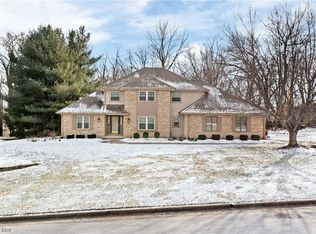Sold for $475,000
$475,000
2801 Mill Ridge Path NE, Massillon, OH 44646
5beds
3,440sqft
Single Family Residence
Built in 1989
0.46 Acres Lot
$423,500 Zestimate®
$138/sqft
$3,015 Estimated rent
Home value
$423,500
$390,000 - $462,000
$3,015/mo
Zestimate® history
Loading...
Owner options
Explore your selling options
What's special
This quality built Belden brick and cedar home is located in Mil Creek Run in the Perry LSD (Perry LSD opened 3 new elementary schools/Fall 2024). This home features 5 Bedrooms, 3.5 Baths and provides 3400+ square feet of beautiful spaces (includes LL). The front entry opens into a spacious Foyer that steps down in top the Great room which boasts a gorgeous floor to ceiling brick surround gas log fireplace and vaulted ceilings. The Kitchen features include Cambria Quartz counters, newer cabinets, ceramic tile and hardwood floors, stainless steel appliances, 2 pantries, built-in wine rack and reverse osmosis filtered water system. The Kitchen/Breakfast room accesses the back patio and also flows into the spacious Family room that is enhanced by a 2nd gas log fireplace. In addition, the Sun room features a vaulted cedar plank ceiling and French Doors. The main floor is completed by the Owner's Suite that offers vaulted ceilings, large walk-in closet, ensuite bath with double sinks, granite counters, tile floors and oversized walk-in tile surround shower with built-in seat. Three additional bedrooms and full bathroom complete the second floor. The finished Lower Level has a full bathroom, craft/office/bed space and fifth Bedroom (currently used as an office that walks out to the exterior). The Backyard is private with meticulously maintained landscaping and you will enjoy entertaining on the stunning patio that has Nature Epoxy stone flooring and brick wall. The 3 Car attached Garage, newer driveway and Back Up House Generator completes this amazing property.
Zillow last checked: 8 hours ago
Listing updated: October 16, 2024 at 08:57am
Listed by:
Joanna D Belden joannabelden@howardhanna.com330-309-2343,
Howard Hanna
Bought with:
Amy Wengerd, 436224
EXP Realty, LLC.
Source: MLS Now,MLS#: 5067503Originating MLS: Stark Trumbull Area REALTORS
Facts & features
Interior
Bedrooms & bathrooms
- Bedrooms: 5
- Bathrooms: 4
- Full bathrooms: 3
- 1/2 bathrooms: 1
- Main level bathrooms: 2
- Main level bedrooms: 1
Primary bedroom
- Level: First
- Dimensions: 16.00 x 16.00
Bedroom
- Level: Second
- Dimensions: 12.00 x 11.00
Bedroom
- Level: Lower
- Dimensions: 12.00 x 16.00
Bedroom
- Level: Second
- Dimensions: 10.00 x 14.00
Bedroom
- Level: Second
- Dimensions: 12.00 x 14.00
Primary bathroom
- Description: Flooring: Ceramic Tile
- Level: First
- Dimensions: 7.00 x 15.00
Bathroom
- Level: Lower
- Dimensions: 7.00 x 12.00
Dining room
- Description: Flooring: Wood
- Level: First
- Dimensions: 13.00 x 13.00
Entry foyer
- Description: Flooring: Wood
- Level: First
- Dimensions: 7.00 x 8.00
Family room
- Features: Fireplace
- Level: First
- Dimensions: 18.00 x 19.00
Great room
- Features: Fireplace
- Level: First
- Dimensions: 19.00 x 15.00
Kitchen
- Description: Flooring: Ceramic Tile,Wood
- Level: First
- Dimensions: 13.00 x 15.00
Laundry
- Description: Flooring: Ceramic Tile
- Level: First
- Dimensions: 8.00 x 11.00
Office
- Level: Lower
- Dimensions: 13.00 x 11.00
Other
- Description: Flooring: Ceramic Tile,Wood
- Level: First
- Dimensions: 7.00 x 10.00
Sunroom
- Level: First
- Dimensions: 12.00 x 14.00
Heating
- Forced Air, Gas
Cooling
- Central Air
Appliances
- Included: Dishwasher, Disposal, Humidifier, Microwave, Range, Refrigerator
- Laundry: Main Level
Features
- Air Filtration, Central Vacuum
- Basement: Full,Partially Finished,Sump Pump
- Number of fireplaces: 2
Interior area
- Total structure area: 3,440
- Total interior livable area: 3,440 sqft
- Finished area above ground: 2,840
- Finished area below ground: 600
Property
Parking
- Parking features: Attached, Drain, Electricity, Garage, Garage Door Opener, Heated Garage, Paved, Water Available
- Attached garage spaces: 3
Features
- Levels: Two
- Stories: 2
- Patio & porch: Patio, Porch
- Has view: Yes
- View description: Trees/Woods
Lot
- Size: 0.46 Acres
- Features: Wooded
Details
- Parcel number: 00700591
- Special conditions: Standard
- Other equipment: Air Purifier
Construction
Type & style
- Home type: SingleFamily
- Architectural style: Conventional
- Property subtype: Single Family Residence
Materials
- Aluminum Siding, Brick, Cedar
- Roof: Asphalt,Fiberglass
Condition
- Year built: 1989
Utilities & green energy
- Sewer: Public Sewer
- Water: Public
Community & neighborhood
Security
- Security features: Security System
Location
- Region: Massillon
- Subdivision: Massillon
Other
Other facts
- Listing agreement: Exclusive Right To Sell
Price history
| Date | Event | Price |
|---|---|---|
| 10/15/2024 | Sold | $475,000-2.6%$138/sqft |
Source: MLS Now #5067503 Report a problem | ||
| 9/16/2024 | Contingent | $487,500$142/sqft |
Source: MLS Now #5067503 Report a problem | ||
| 9/10/2024 | Listed for sale | $487,500-2.5%$142/sqft |
Source: MLS Now #5067503 Report a problem | ||
| 9/29/2023 | Listing removed | -- |
Source: MLS Now #4480993 Report a problem | ||
| 9/6/2023 | Price change | $499,900-2.5%$145/sqft |
Source: MLS Now #4480993 Report a problem | ||
Public tax history
Tax history is unavailable.
Neighborhood: 44646
Nearby schools
GreatSchools rating
- 7/10Watson Elementary SchoolGrades: K-4Distance: 0.5 mi
- 7/10Edison Middle SchoolGrades: 7-8Distance: 1.9 mi
- 5/10Perry High SchoolGrades: 9-12Distance: 1.5 mi
Schools provided by the listing agent
- District: Perry LSD Stark- 7614
Source: MLS Now. This data may not be complete. We recommend contacting the local school district to confirm school assignments for this home.
Get a cash offer in 3 minutes
Find out how much your home could sell for in as little as 3 minutes with a no-obligation cash offer.
Estimated market value$423,500
Get a cash offer in 3 minutes
Find out how much your home could sell for in as little as 3 minutes with a no-obligation cash offer.
Estimated market value
$423,500
