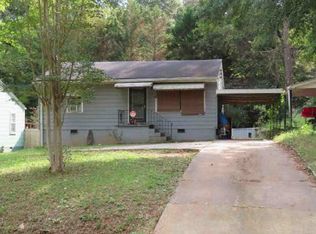Cute 2 bedroom cottage with nice ceramic tile bath in Rosemont Park. Hardwood floors throughout with central heat and air, 5 year-old roof, and situated on a good level lot. Large sundeck overlooks a nice backyard with a good storage building/workshop.
This property is off market, which means it's not currently listed for sale or rent on Zillow. This may be different from what's available on other websites or public sources.

