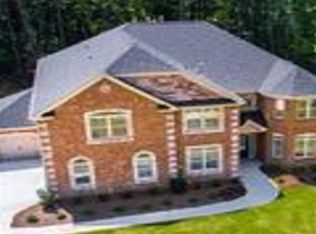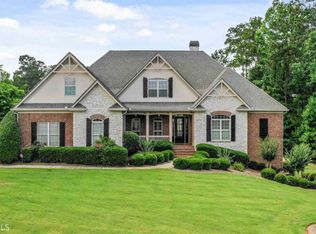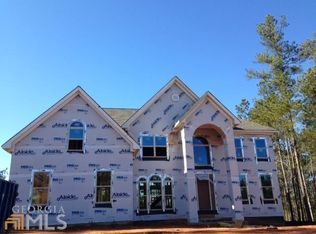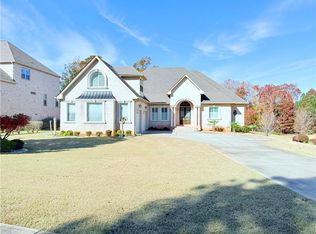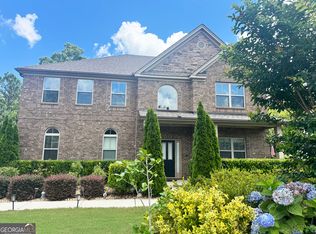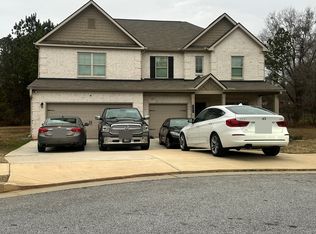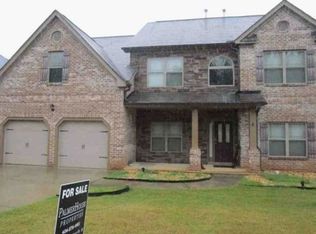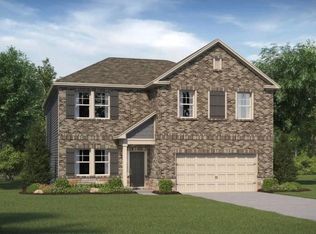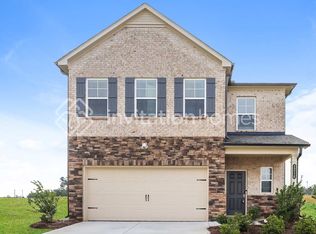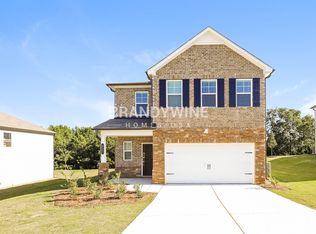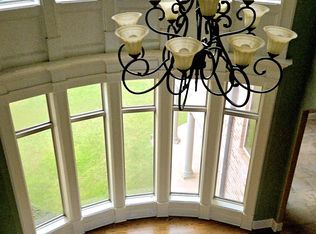SHORT SALE - No Disclosure -Gorgeous four-sided brick home with a 3-car garage located in the prestigious Crystal Lake Golf & Country Club gated community. This spectacular residence offers luxury living with resort-style amenities, including a clubhouse, golf course, and more. From the moment you arrive, you'll be impressed by the professionally landscaped grounds, stunning brick facade, and picturesque views of Lake Erma directly across the street. This immaculately maintained home features an elegant trim package throughout and beautiful hardwood floors. The two-story great room offers breathtaking lake views, creating a dramatic yet inviting living space. The kitchen has never been cooked in and is ready for your culinary creativity, complete with a walk-in pantry. A bedroom and full bathroom are conveniently located on the main level. Additional main-level spaces include a formal dining room, a breakfast area
Active
$775,000
2801 Karras Cv, Hampton, GA 30228
4beds
--sqft
Est.:
Single Family Residence
Built in 2016
-- sqft lot
$-- Zestimate®
$--/sqft
$-- HOA
What's special
Stunning brick facadeProfessionally landscaped groundsBreathtaking lake viewsFour-sided brick homeBreakfast areaBeautiful hardwood floorsFormal dining room
- 53 days |
- 297 |
- 9 |
Zillow last checked: 8 hours ago
Listing updated: January 13, 2026 at 10:06pm
Listed by:
Andrea D Hogan 404-455-4558,
Sanders Real Estate
Source: GAMLS,MLS#: 10662932
Tour with a local agent
Facts & features
Interior
Bedrooms & bathrooms
- Bedrooms: 4
- Bathrooms: 4
- Full bathrooms: 3
- 1/2 bathrooms: 1
Rooms
- Room types: Bonus Room, Den, Exercise Room, Family Room, Foyer
Heating
- Central
Cooling
- Ceiling Fan(s), Central Air
Appliances
- Included: Convection Oven, Cooktop, Dishwasher
- Laundry: None, Other
Features
- Double Vanity, High Ceilings
- Flooring: Carpet, Hardwood
- Basement: None
- Number of fireplaces: 1
- Fireplace features: Factory Built
Interior area
- Total structure area: 0
- Finished area above ground: 0
- Finished area below ground: 0
Property
Parking
- Parking features: Attached, Parking Pad
- Has attached garage: Yes
- Has uncovered spaces: Yes
Features
- Levels: Two
- Stories: 2
- Patio & porch: Patio
Lot
- Features: Corner Lot
Details
- Parcel number: 035E01053000
- Special conditions: As Is,Covenants/Restrictions,No Disclosure
Construction
Type & style
- Home type: SingleFamily
- Architectural style: Brick 4 Side
- Property subtype: Single Family Residence
Materials
- Brick
- Foundation: Slab
- Roof: Concrete
Condition
- Resale
- New construction: No
- Year built: 2016
Utilities & green energy
- Sewer: Public Sewer
- Water: Public
- Utilities for property: Cable Available, Electricity Available, High Speed Internet, Natural Gas Available
Community & HOA
Community
- Features: Clubhouse, Gated, Golf, Lake, Tennis Court(s)
- Subdivision: Crystal Lake
HOA
- Has HOA: Yes
- Services included: Maintenance Grounds, Management Fee, None, Other
Location
- Region: Hampton
Financial & listing details
- Tax assessed value: $666,400
- Annual tax amount: $8,311
- Date on market: 12/31/2025
- Cumulative days on market: 53 days
- Listing agreement: Exclusive Right To Sell
- Listing terms: Cash,Conventional,USDA Loan,VA Loan
- Electric utility on property: Yes
Estimated market value
Not available
Estimated sales range
Not available
$3,462/mo
Price history
Price history
| Date | Event | Price |
|---|---|---|
| 12/31/2025 | Listed for sale | $775,000-8.8% |
Source: | ||
| 6/24/2025 | Listing removed | $850,000 |
Source: | ||
| 12/26/2024 | Listed for sale | $850,000+21.4% |
Source: | ||
| 2/15/2024 | Listing removed | $700,000 |
Source: | ||
| 2/12/2024 | Listed for sale | $700,000 |
Source: | ||
| 2/10/2024 | Contingent | $700,000 |
Source: | ||
| 1/23/2024 | Price change | $700,000-6.7% |
Source: | ||
| 12/26/2023 | Listed for sale | $750,000+83.8% |
Source: | ||
| 7/15/2016 | Sold | $408,000 |
Source: | ||
Public tax history
Public tax history
| Year | Property taxes | Tax assessment |
|---|---|---|
| 2024 | $10,631 +9.6% | $266,560 +5.8% |
| 2023 | $9,704 +16.2% | $251,920 +16.3% |
| 2022 | $8,352 +24.3% | $216,680 +24.4% |
| 2021 | $6,719 +2.6% | $174,120 +2.6% |
| 2020 | $6,552 +4.7% | $169,760 +4.7% |
| 2019 | $6,257 +1.7% | $162,080 +1.7% |
| 2018 | $6,152 +4% | $159,320 +577.4% |
| 2016 | $5,914 +555.4% | $23,520 +66.6% |
| 2015 | $902 +61.6% | $14,120 +85.8% |
| 2014 | $558 | $7,600 |
| 2013 | -- | -- |
| 2012 | -- | -- |
| 2011 | -- | -- |
| 2010 | -- | -- |
| 2009 | -- | -- |
| 2008 | $1,267 -0.6% | -- |
| 2007 | $1,275 | $34,000 -37% |
| 2005 | -- | $54,000 |
Find assessor info on the county website
BuyAbility℠ payment
Est. payment
$4,232/mo
Principal & interest
$3606
Property taxes
$626
Climate risks
Neighborhood: 30228
Nearby schools
GreatSchools rating
- 4/10Dutchtown Elementary SchoolGrades: PK-5Distance: 1.1 mi
- 4/10Dutchtown Middle SchoolGrades: 6-8Distance: 1.5 mi
- 5/10Dutchtown High SchoolGrades: 9-12Distance: 1.4 mi
Schools provided by the listing agent
- Elementary: Dutchtown
- Middle: Dutchtown
- High: Dutchtown
Source: GAMLS. This data may not be complete. We recommend contacting the local school district to confirm school assignments for this home.
