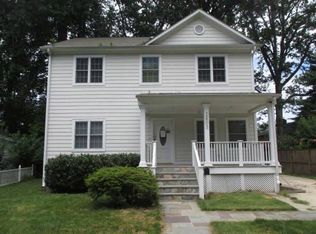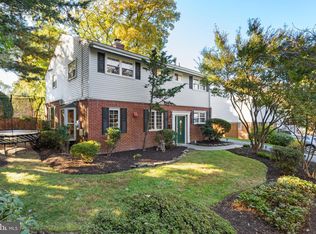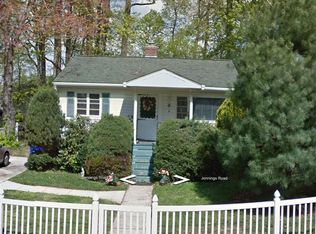Many new upgrades have recently been completed to this charming light-filled rambler in the popular Oakland Terrace neighborhood. The home has a new (May 2020) high efficiency HVAC system ($14K), which includes a new split system in the beautifully renovated upper level which features a bedroom and sitting room. Enjoy lounging on the front porch admiring the beautiful landscaping and gardens in the fully-fenced yard or dining al fresco on the private deck in the back yard. The living room features a handsome woodburning fireplace which is surrounded by built-in bookcases. The upgraded kitchen includes top of the line stainless steel appliances, a greenhouse window, granite counters, under cabinet lighting, and lots of storage space. A wonderful great room addition, open to the kitchen, boasts a dining room and family room with designer tile and hardwood floors, cathedral ceiling with dual ceiling fans, recessed lights, built-in storage shelves, and French doors that open to the deck. The main level also features 3 bedrooms and one full bath. The upper level ~ completely renovated May 2020 ~ has a fourth bedroom, sitting room, recessed lighting, new windows and new carpet. The lower level includes a very large recreation room, laundry room, and utility room with workshop and storage space. The property also features off-street parking and a storage shed. A superb location ~ close to the neighborhood schools, parks, shopping, restaurants, libraries, public transportation and much more! Please note: the hardwood floors (except family room which are new), will be refinished and stained areas replaced as soon as seller vacates.
This property is off market, which means it's not currently listed for sale or rent on Zillow. This may be different from what's available on other websites or public sources.


