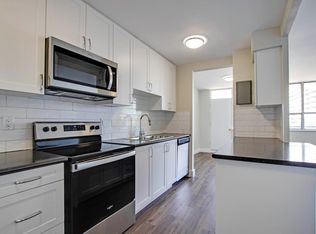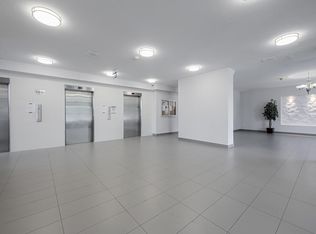About2801 Jane St. is conveniently located near Downsview Park in the Jane and Sheppard area of North York. Residents enjoy easy access to the 400 and 401 highways and are steps away from grocery, restaurants, shopping, and schools.Our residents enjoy spacious 1, 2, and 3 bedroom suite designs that include updated laminate flooring in the living rooms and bedrooms and stone-like ceramic tile in the kitchen. Every kitchen is outfitted with elegant white cabinetry, self-closing drawers, and four stainless steel appliances.Community AmenitiesVideo surveillanceKeyless entryCovered parkingOutdoor parkingElevatorsOn-site staffLaundry facilitiesConvenience storeStorage lockersSecurity onsitePublic transitShopping nearbySchools nearbyNo Smoking allowedLarge LobbyControlled EntryCommunity EventsHighway 400 accessHighway 427 accessHighway 401 accessSuite AmenitiesAir conditionerFridgeStoveBalconiesHardwood floorsIndividual thermostatsIn-suite storageCity viewsMicrowaveInternet readyHydro - ExtraWater - ExtraStainless steel dishwasherStainless steel RefrigeratorStainless steel RangeUtilities IncludedHeat
This property is off market, which means it's not currently listed for sale or rent on Zillow. This may be different from what's available on other websites or public sources.

