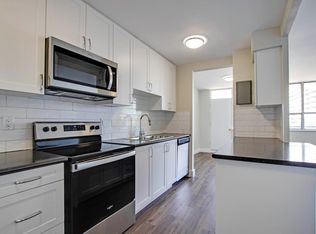AboutWelcome to 2801 Jane Street, a conveniently located mid-rise residence in the vibrant Jane and Sheppard area of North York. Just minutes from Downsview Park, this community offers excellent access to nature, while also being steps from everyday essentialsincluding grocery stores, restaurants, schools, and shopping. With TTC transit nearby and quick connections to Highways 400 and 401, commuting throughout the city is simple and efficient.Inside, our spacious 1, 2, and 3 bedroom suites are thoughtfully designed for both comfort and style. Each unit features updated laminate flooring in the living areas and bedrooms, complemented by stone-inspired ceramic tile in the kitchen. The kitchens are outfitted with elegant white cabinetry, self-closing drawers, and four stainless steel appliances, creating a modern and functional space for cooking and entertaining.2801 Jane Street is the perfect blend of convenience, style, and valueideal for families, professionals, and anyone seeking comfort and connectivity in the heart of North York.Community AmenitiesVideo surveillanceKeyless entryCovered parkingOutdoor parkingElevatorsOn-site staffLaundry facilitiesConvenience storeStorage lockersSecurity onsitePublic transitShopping nearbySchools nearbyNo Smoking allowedLarge LobbyControlled EntryCommunity EventsHighway 400 accessHighway 427 accessHighway 401 accessSuite AmenitiesAir conditionerFridgeStoveBalconiesHardwood floorsIndividual thermostatsIn-suite storageCity viewsMicrowaveInternet readyHydro - ExtraWater - ExtraStainless steel dishwasherStainless steel RefrigeratorStainless steel RangeUtilities IncludedHeat
This property is off market, which means it's not currently listed for sale or rent on Zillow. This may be different from what's available on other websites or public sources.
