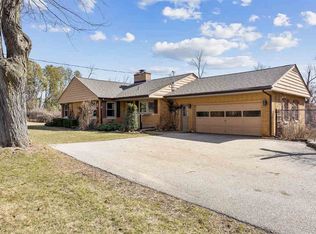DON'T MISS OUT! Located on prestigious Indian Hill Rd. on 1.47 acres. Eloquent living room displays wood burning fireplace surrounded by brick and daylight windows that illuminate the room and offer amazing views. Step into the eat-in kitchen which offers plenty of counter and cabinet space and comes equipped with brand new oven and range and refrigerator. Formal dining room is just off the kitchen. Master bedroom offers his-and-her closets. 2 additional bedrooms, half bath and full bath with make-up vanity. A cozy 3 season's room connects the home to the 4 car tandem garage. Finished lower level is great for entertaining with the enormous rec room and bonus room that can be used as a play room. Breathtaking backyard offers tremendous views of the private woods. Additional amenities: New roof & water heater. Septic system & well serve home and property. Sold AS-IS besides septic system. Short Sale terms may be available.
This property is off market, which means it's not currently listed for sale or rent on Zillow. This may be different from what's available on other websites or public sources.
