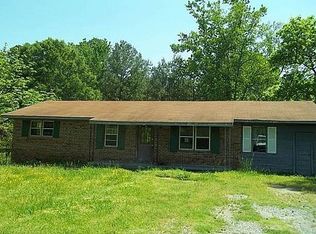Closed
$249,900
2801 Henry Gallman Rd, Resaca, GA 30735
3beds
1,184sqft
Single Family Residence
Built in 1973
0.75 Acres Lot
$243,400 Zestimate®
$211/sqft
$1,456 Estimated rent
Home value
$243,400
$229,000 - $260,000
$1,456/mo
Zestimate® history
Loading...
Owner options
Explore your selling options
What's special
Come see this gorgeous renovated home featuring all new windows, water heater, and flooring. You'll love the sleek new kitchen with white cabinets, white backsplash, white quartz counters, and trendy new hardware. The open layout of the living area is perfect for entertaining, especially with the breakfast counter at the kitchen island. The new bathrooms are to die for, especially the primary suite with its double vanity and floor-to-ceiling tiled, stand-alone shower. The property sits on a prime corner lot with driveway access on both Henry Gallman Road and Little Creek Lane. Hurry to see this gem of a home!
Zillow last checked: 8 hours ago
Listing updated: May 12, 2025 at 01:38pm
Listed by:
Andrew O'Callaghan 404-316-6307,
Bolst, Inc.
Bought with:
Cozette Vinall, 432633
Atlanta Communities
Source: GAMLS,MLS#: 10467315
Facts & features
Interior
Bedrooms & bathrooms
- Bedrooms: 3
- Bathrooms: 3
- Full bathrooms: 2
- 1/2 bathrooms: 1
- Main level bathrooms: 2
- Main level bedrooms: 3
Heating
- Electric
Cooling
- Central Air
Appliances
- Included: Dishwasher, Microwave, Oven/Range (Combo)
- Laundry: Laundry Closet
Features
- Double Vanity, Master On Main Level
- Flooring: Carpet, Tile, Vinyl
- Basement: Crawl Space
- Has fireplace: No
Interior area
- Total structure area: 1,184
- Total interior livable area: 1,184 sqft
- Finished area above ground: 1,184
- Finished area below ground: 0
Property
Parking
- Parking features: Carport
- Has carport: Yes
Features
- Levels: One
- Stories: 1
Lot
- Size: 0.75 Acres
- Features: Corner Lot, Level
Details
- Parcel number: 0038 031
Construction
Type & style
- Home type: SingleFamily
- Architectural style: Ranch
- Property subtype: Single Family Residence
Materials
- Brick
- Roof: Metal
Condition
- Updated/Remodeled
- New construction: No
- Year built: 1973
Utilities & green energy
- Sewer: Septic Tank
- Water: Public
- Utilities for property: Electricity Available
Community & neighborhood
Community
- Community features: None
Location
- Region: Resaca
- Subdivision: Resaca
Other
Other facts
- Listing agreement: Exclusive Right To Sell
Price history
| Date | Event | Price |
|---|---|---|
| 5/9/2025 | Sold | $249,900$211/sqft |
Source: | ||
| 4/22/2025 | Pending sale | $249,900$211/sqft |
Source: | ||
| 2/27/2025 | Listed for sale | $249,900$211/sqft |
Source: | ||
| 2/26/2025 | Listing removed | $249,900$211/sqft |
Source: | ||
| 12/19/2024 | Listed for sale | $249,900$211/sqft |
Source: | ||
Public tax history
| Year | Property taxes | Tax assessment |
|---|---|---|
| 2024 | $1,348 -4.5% | $57,272 -4.6% |
| 2023 | $1,411 +14% | $60,004 +16.3% |
| 2022 | $1,238 +24.2% | $51,604 +27.3% |
Find assessor info on the county website
Neighborhood: 30735
Nearby schools
GreatSchools rating
- 7/10Coker Elementary SchoolGrades: PK-6Distance: 10.3 mi
- 7/10Gladden Middle SchoolGrades: 7-8Distance: 12.1 mi
- 5/10Murray County High SchoolGrades: 9-12Distance: 11.8 mi
Schools provided by the listing agent
- Elementary: Coker
- Middle: Gladden
- High: Murray County
Source: GAMLS. This data may not be complete. We recommend contacting the local school district to confirm school assignments for this home.
Get a cash offer in 3 minutes
Find out how much your home could sell for in as little as 3 minutes with a no-obligation cash offer.
Estimated market value$243,400
Get a cash offer in 3 minutes
Find out how much your home could sell for in as little as 3 minutes with a no-obligation cash offer.
Estimated market value
$243,400
