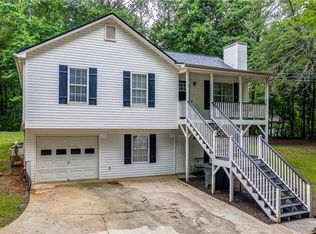Closed
$334,900
2801 Henderson Mountain Rd, Jasper, GA 30143
2beds
--sqft
Single Family Residence
Built in 2020
0.82 Acres Lot
$344,100 Zestimate®
$--/sqft
$1,785 Estimated rent
Home value
$344,100
$272,000 - $437,000
$1,785/mo
Zestimate® history
Loading...
Owner options
Explore your selling options
What's special
Charming Craftsman-Style Home in Prime South Pickens Location South Pickens 2 Beds 1.5 Baths Completed in 2021 Expansion Potential Actual heated space is 2160 square feet. Tucked away in a perfect South Pickens setting, this beautifully finished 2-bedroom, 1.5-bath home offers the ideal blend of style, comfort, and potential. Just 10 minutes from the Hwy 515 & Hwy 108 intersection, convenience meets quiet country living. Step inside to an open-concept great room with cathedral ceilings, recessed lighting, and a cozy electric fireplace all setting the tone for a warm and welcoming space. The kitchen is a showstopper: a large island with French grey tones, floating shelves for a true craftsman feel, crisp white cabinetry, wood countertops, and a custom walk-in pantry with built-in storage. The spacious master suite is a true retreat, accessed through a frosted glass barn door with a charming penny tile accent. Enjoy a luxurious master bath featuring an oversized tiled shower with rain head and niche, a deep soaking tub, and custom closet space with built-in laundry and organizer system. The master bath also opens onto the private, covered rear porch just perfect for morning coffee or evening wind-downs. Downstairs, a finished terrace level includes a half bath and a wide, open staircase leading up. With foam insulation, dual HVAC systems, and soundproofed interior walls, this level is ready for your vision to convert it into more bedrooms, a media room, or guest suite with minimal effort. Or enjoy the drive-under garage/workshop with finished sheetrock walls and custom, movable cabinetry. Extras you'll love: 16' x 30' covered front porch with carport below Custom finishes and thoughtful upgrades throughout Foam insulation and dual HVAC for comfort and efficiency Garage/workshop space easily convertible to living area This home combines modern upgrades with craftsman character - and room to grow. Don't miss the opportunity to make this South Pickens gem yours! Schedule your private showing today!
Zillow last checked: 8 hours ago
Listing updated: July 03, 2025 at 07:09am
Listed by:
Julie Timmons 770-893-8808,
HomeSmart
Bought with:
Kathryn Valor, 385767
Keller Williams Realty Partners
Source: GAMLS,MLS#: 10541113
Facts & features
Interior
Bedrooms & bathrooms
- Bedrooms: 2
- Bathrooms: 2
- Full bathrooms: 1
- 1/2 bathrooms: 1
- Main level bathrooms: 1
- Main level bedrooms: 1
Kitchen
- Features: Breakfast Area, Kitchen Island, Walk-in Pantry
Heating
- Central, Electric
Cooling
- Ceiling Fan(s), Central Air, Electric, Zoned
Appliances
- Included: Dishwasher, Electric Water Heater, Microwave
- Laundry: Laundry Closet
Features
- Master On Main Level, Split Bedroom Plan, Walk-In Closet(s)
- Flooring: Vinyl
- Windows: Double Pane Windows
- Basement: Bath Finished,Exterior Entry,Full,Interior Entry
- Number of fireplaces: 2
- Fireplace features: Master Bedroom
- Common walls with other units/homes: No Common Walls
Interior area
- Total structure area: 0
- Finished area above ground: 0
- Finished area below ground: 0
Property
Parking
- Total spaces: 1
- Parking features: Attached, Basement, Garage Door Opener
- Has attached garage: Yes
Features
- Levels: One
- Stories: 1
- Has view: Yes
- View description: Mountain(s)
- Waterfront features: Creek
- Body of water: None
Lot
- Size: 0.82 Acres
- Features: Private
- Residential vegetation: Wooded
Details
- Additional structures: Outbuilding
- Parcel number: 062A 028
Construction
Type & style
- Home type: SingleFamily
- Architectural style: Bungalow/Cottage
- Property subtype: Single Family Residence
Materials
- Concrete
- Roof: Composition
Condition
- Resale
- New construction: No
- Year built: 2020
Utilities & green energy
- Electric: 220 Volts
- Sewer: Septic Tank
- Water: Public
- Utilities for property: Cable Available, Electricity Available, High Speed Internet, Phone Available, Water Available
Community & neighborhood
Security
- Security features: Smoke Detector(s)
Community
- Community features: None
Location
- Region: Jasper
- Subdivision: None
HOA & financial
HOA
- Has HOA: No
- Services included: None
Other
Other facts
- Listing agreement: Exclusive Right To Sell
Price history
| Date | Event | Price |
|---|---|---|
| 7/3/2025 | Sold | $334,900 |
Source: | ||
| 6/26/2025 | Pending sale | $334,900 |
Source: | ||
| 6/26/2025 | Contingent | $334,900 |
Source: | ||
| 6/18/2025 | Pending sale | $334,900 |
Source: | ||
| 6/10/2025 | Listed for sale | $334,900+1582.9% |
Source: | ||
Public tax history
| Year | Property taxes | Tax assessment |
|---|---|---|
| 2024 | $1,819 -1.5% | $98,354 |
| 2023 | $1,847 -7.6% | $98,354 |
| 2022 | $2,000 +115.1% | $98,354 +130.5% |
Find assessor info on the county website
Neighborhood: 30143
Nearby schools
GreatSchools rating
- 5/10Harmony Elementary SchoolGrades: PK-4Distance: 4.5 mi
- 3/10Pickens County Middle SchoolGrades: 7-8Distance: 5.4 mi
- 6/10Pickens County High SchoolGrades: 9-12Distance: 6.7 mi
Schools provided by the listing agent
- Elementary: Harmony
- Middle: Pickens County
- High: Pickens County
Source: GAMLS. This data may not be complete. We recommend contacting the local school district to confirm school assignments for this home.
Get a cash offer in 3 minutes
Find out how much your home could sell for in as little as 3 minutes with a no-obligation cash offer.
Estimated market value
$344,100
Get a cash offer in 3 minutes
Find out how much your home could sell for in as little as 3 minutes with a no-obligation cash offer.
Estimated market value
$344,100
