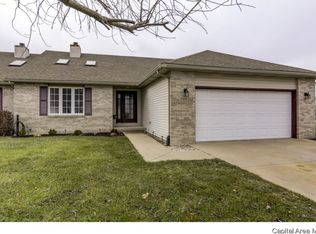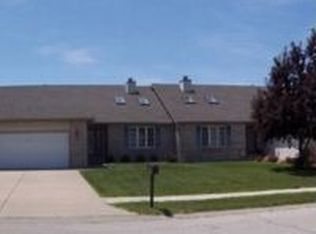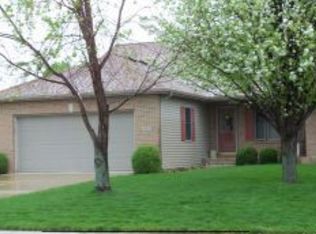New roof January 2019!! Expect to be impressed with this 3BR/2BA duplex/condo on Springfield's west side in Cobblestone! Numerous updates include: gorgeous wood laminate flooring, great room w gas log FP, vaulted ceilings, large eat in kitchen w pantry & freshly painted white cabinetry, SS appliances, fresh neutral paint, new carpet in all 3 BRs, large master w WI closet, Jacuzzi tub, updated light fixtures & faucets in both baths, new deck, 2 car garage, fenced back yard.
This property is off market, which means it's not currently listed for sale or rent on Zillow. This may be different from what's available on other websites or public sources.



