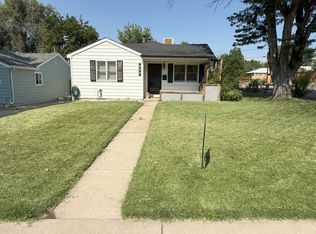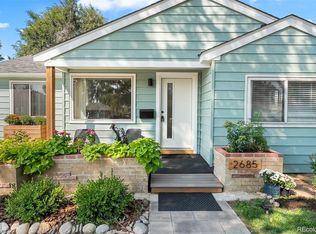Sold for $760,000
$760,000
2801 Gray Street, Wheat Ridge, CO 80214
3beds
1,665sqft
Single Family Residence
Built in 1951
6,759 Square Feet Lot
$732,700 Zestimate®
$456/sqft
$3,144 Estimated rent
Home value
$732,700
$689,000 - $784,000
$3,144/mo
Zestimate® history
Loading...
Owner options
Explore your selling options
What's special
Welcome to this inviting 3-bedroom, 2-bathroom home in the sought-after Wheat Ridge neighborhood, ready for its next owners. Inside, you'll discover an OPEN and AIRY LAYOUT with FRESH PAINT throughout, featuring a SPACIOUS KITCHEN with abundant cabinetry and a cozy WOOD-BURNING FIREPLACE. ENERGY-EFFICIENT FEATURES, including SOLAR PANELS and a mini-split heat pump system, help save on utilities while supporting a more sustainable lifestyle. Plus, with INDIVIDUAL ROOM TEMPERATURE CONTROL, you can personalize the climate in each room for ultimate comfort
The backyard, featuring newly laid pavers and RAISED GARDEN BEDS, provides an ideal space for outdoor gatherings and relaxation. Ideally located within walking distance to Sloan's Lake, Edgewater Public Market, breweries, and coffee shops, this home offers the ideal blend of comfort and convenience.
Zillow last checked: 8 hours ago
Listing updated: April 01, 2025 at 02:42pm
Listed by:
Katerina Veteskova 720-646-4685 katerina@apollogroup.com,
eXp Realty, LLC
Bought with:
Benjamin Swan, 100027520
Live West Realty
Source: REcolorado,MLS#: 5426509
Facts & features
Interior
Bedrooms & bathrooms
- Bedrooms: 3
- Bathrooms: 2
- Full bathrooms: 2
- Main level bathrooms: 2
- Main level bedrooms: 3
Primary bedroom
- Level: Main
Bedroom
- Level: Main
Bedroom
- Level: Main
Primary bathroom
- Level: Main
Bathroom
- Level: Main
Family room
- Level: Main
Kitchen
- Level: Main
Laundry
- Level: Main
Living room
- Level: Main
Heating
- Heat Pump
Cooling
- Has cooling: Yes
Appliances
- Included: Cooktop, Dishwasher, Disposal, Dryer, Electric Water Heater, Freezer, Microwave, Range, Refrigerator, Self Cleaning Oven, Washer
Features
- No Stairs, Open Floorplan, Smoke Free, Stone Counters
- Flooring: Bamboo, Tile, Wood
- Windows: Double Pane Windows, Skylight(s)
- Has basement: No
- Number of fireplaces: 1
- Fireplace features: Family Room, Wood Burning
Interior area
- Total structure area: 1,665
- Total interior livable area: 1,665 sqft
- Finished area above ground: 1,665
Property
Parking
- Total spaces: 2
- Parking features: Garage
- Garage spaces: 2
Features
- Levels: One
- Stories: 1
- Patio & porch: Front Porch, Patio
- Exterior features: Private Yard
- Fencing: Full
Lot
- Size: 6,759 sqft
- Features: Corner Lot, Landscaped, Sprinklers In Front, Sprinklers In Rear
Details
- Parcel number: 022062
- Special conditions: Standard
Construction
Type & style
- Home type: SingleFamily
- Property subtype: Single Family Residence
Materials
- Concrete
Condition
- Year built: 1951
Utilities & green energy
- Electric: 220 Volts, 220 Volts in Garage
- Sewer: Public Sewer
- Water: Public
- Utilities for property: Electricity Connected, Natural Gas Available
Green energy
- Energy efficient items: Appliances, HVAC, Water Heater
Community & neighborhood
Security
- Security features: Carbon Monoxide Detector(s), Smoke Detector(s), Video Doorbell
Location
- Region: Wheat Ridge
- Subdivision: Eva
Other
Other facts
- Listing terms: Cash,Conventional,FHA,VA Loan
- Ownership: Individual
Price history
| Date | Event | Price |
|---|---|---|
| 4/1/2025 | Sold | $760,000+2.8%$456/sqft |
Source: | ||
| 2/28/2025 | Pending sale | $739,000$444/sqft |
Source: | ||
| 2/27/2025 | Listed for sale | $739,000+347.9%$444/sqft |
Source: | ||
| 5/26/2000 | Sold | $165,000$99/sqft |
Source: Public Record Report a problem | ||
Public tax history
| Year | Property taxes | Tax assessment |
|---|---|---|
| 2024 | $4,438 +25% | $50,761 |
| 2023 | $3,550 -1.4% | $50,761 +27.3% |
| 2022 | $3,599 +5% | $39,870 -2.8% |
Find assessor info on the county website
Neighborhood: 80214
Nearby schools
GreatSchools rating
- 4/10Edgewater Elementary SchoolGrades: PK-6Distance: 0.6 mi
- 3/10Jefferson High SchoolGrades: 7-12Distance: 0.8 mi
Schools provided by the listing agent
- Elementary: Edgewater
- Middle: Jefferson
- High: Jefferson
- District: Jefferson County R-1
Source: REcolorado. This data may not be complete. We recommend contacting the local school district to confirm school assignments for this home.
Get a cash offer in 3 minutes
Find out how much your home could sell for in as little as 3 minutes with a no-obligation cash offer.
Estimated market value$732,700
Get a cash offer in 3 minutes
Find out how much your home could sell for in as little as 3 minutes with a no-obligation cash offer.
Estimated market value
$732,700

