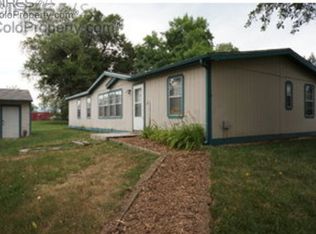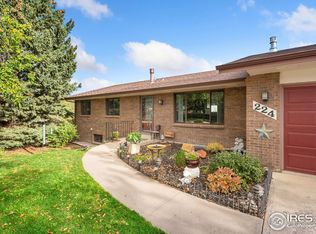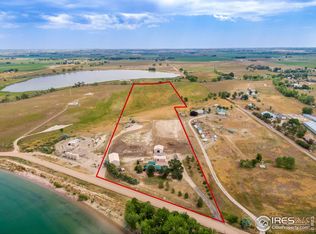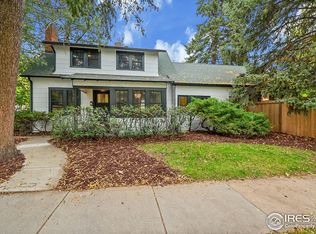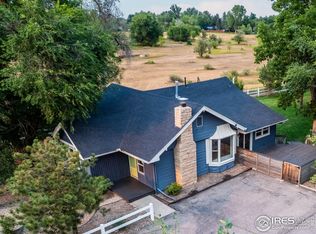Rare opportunity to own this beautifully renovated 3 Bed/2 Bath home on over a 1/2 acre w/ separate 2000 sq. ft. rec room, workshop & office space, plus oversized 2-car garage & carport. Interior features open floor plan, Brazilian pecan hardwood floors, completely updated kitchen w/ new appliances, Castorena granite countertops, breakfast bar, soft close cupboards, new large window & walk-in pantry w/ motion sensor lighting. Barn door opens to bedrooms, primary bed & bath fully remodeled w/ extra large tile flooring, new trim, porcelain walls & vanity, huge glass shower, clawfoot tub, LED mirror lighting & bluetooth connection, not to mention spacious walk in closet w/ built in shelving & motion sensor lighting. Enjoy your coffee on the Trex deck in front, or a nice lunch on the privacy patio in back w/ views of the foothills. Sizeable back yard features lovely rock garden, basketball court, chicken coop & plenty of room for gardening. Completely updated electrical, brand new installed security cameras, new paint in living room & kitchen, new siding on shop, and newly poured cement walkway leading from patio to driveway area. NO HOA!
For sale
$850,000
2801 Farview Dr, Fort Collins, CO 80524
3beds
1,904sqft
Est.:
Residential-Detached, Residential, Manufactured Home
Built in 1981
0.58 Acres Lot
$-- Zestimate®
$446/sqft
$-- HOA
What's special
Basketball courtViews of the foothillsRock gardenPorcelain wallsPrivacy patioChicken coopWalk-in pantry
- 212 days |
- 221 |
- 9 |
Zillow last checked: 8 hours ago
Listing updated: September 24, 2025 at 05:22pm
Listed by:
Briana Aragon 970-217-9132,
Mile High Land & Homes, Inc,
Norman Wyatt 970-217-9132,
Mile High Land & Homes, Inc
Source: IRES,MLS#: 1034358
Facts & features
Interior
Bedrooms & bathrooms
- Bedrooms: 3
- Bathrooms: 2
- Full bathrooms: 1
- 3/4 bathrooms: 1
- Main level bedrooms: 3
Primary bedroom
- Area: 156
- Dimensions: 13 x 12
Bedroom 2
- Area: 120
- Dimensions: 12 x 10
Bedroom 3
- Area: 120
- Dimensions: 12 x 10
Dining room
- Area: 312
- Dimensions: 26 x 12
Kitchen
- Area: 225
- Dimensions: 15 x 15
Living room
- Area: 260
- Dimensions: 13 x 20
Heating
- Forced Air
Appliances
- Included: Electric Range/Oven, Dishwasher, Refrigerator, Washer, Dryer, Microwave, Disposal
- Laundry: Main Level
Features
- Eat-in Kitchen, Separate Dining Room, Cathedral/Vaulted Ceilings, Open Floorplan, Pantry, Walk-In Closet(s), Kitchen Island, Beamed Ceilings, Open Floor Plan, Walk-in Closet
- Flooring: Wood, Wood Floors, Tile
- Windows: Window Coverings, Bay Window(s), Bay or Bow Window
- Basement: None
Interior area
- Total structure area: 1,904
- Total interior livable area: 1,904 sqft
- Finished area above ground: 1,904
- Finished area below ground: 0
Property
Parking
- Total spaces: 2
- Parking features: Garage Door Opener, Oversized
- Garage spaces: 2
- Details: Garage Type: Detached
Features
- Stories: 1
- Patio & porch: Patio, Deck
- Fencing: Fenced
- Has view: Yes
- View description: Hills
Lot
- Size: 0.58 Acres
- Features: Irrigation Well Included, Wooded, Level
Details
- Additional structures: Workshop, Storage
- Parcel number: R0210331
- Zoning: O
- Special conditions: Private Owner
Construction
Type & style
- Home type: MobileManufactured
- Architectural style: Ranch
- Property subtype: Residential-Detached, Residential, Manufactured Home
Materials
- Brick, Metal Siding
- Roof: Composition
Condition
- Not New, Previously Owned
- New construction: No
- Year built: 1981
Utilities & green energy
- Electric: Electric
- Gas: Natural Gas
- Sewer: City Sewer, Septic, Septic Field
- Utilities for property: Natural Gas Available, Electricity Available
Community & HOA
Community
- Subdivision: Mcnally S Farview
HOA
- Has HOA: No
Location
- Region: Fort Collins
Financial & listing details
- Price per square foot: $446/sqft
- Tax assessed value: $552,200
- Annual tax amount: $2,587
- Date on market: 5/17/2025
- Cumulative days on market: 424 days
- Listing terms: Cash,Conventional,FHA,VA Loan
- Electric utility on property: Yes
Estimated market value
Not available
Estimated sales range
Not available
Not available
Price history
Price history
| Date | Event | Price |
|---|---|---|
| 5/17/2025 | Listed for sale | $850,000$446/sqft |
Source: | ||
| 4/23/2025 | Listing removed | $850,000$446/sqft |
Source: | ||
| 10/18/2024 | Listed for sale | $850,000$446/sqft |
Source: | ||
Public tax history
Public tax history
| Year | Property taxes | Tax assessment |
|---|---|---|
| 2024 | $2,463 +15.5% | $36,997 -1% |
| 2023 | $2,133 -0.9% | $37,356 +67.2% |
| 2022 | $2,152 -0.9% | $22,344 -2.8% |
Find assessor info on the county website
BuyAbility℠ payment
Est. payment
$4,745/mo
Principal & interest
$4107
Property taxes
$340
Home insurance
$298
Climate risks
Neighborhood: 80524
Nearby schools
GreatSchools rating
- 7/10Cache La Poudre Elementary SchoolGrades: PK-5Distance: 1.4 mi
- 7/10Cache La Poudre Middle SchoolGrades: 6-8Distance: 1.5 mi
- 7/10Poudre High SchoolGrades: 9-12Distance: 2.9 mi
Schools provided by the listing agent
- Elementary: Cache La Poudre
- Middle: Cache La Poudre
- High: Poudre
Source: IRES. This data may not be complete. We recommend contacting the local school district to confirm school assignments for this home.
- Loading
