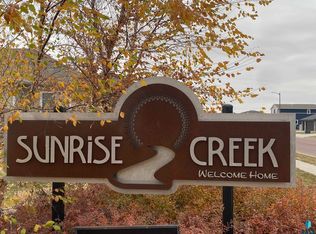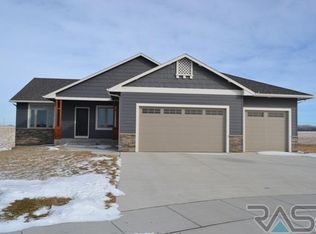Curious about what makes Brandon so wonderful? Move in to this meticulously cared for ranch style home and find out! Nestled in a quiet cul-de-sac at the end of the street, this home features 4 bedrooms, 3 bathrooms, and a heated 3 stall garage. The main floor is welcoming with a bright spacious living room, dining room, and kitchen plus walk in pantry. The master bedroom is complete with a walk in closet and master bath with double vanity sinks and a tiled shower. Escape to the lower level for movie night! The inviting family room draws you in with custom cut epoxy flooring, movie projector and plenty of space to unwind. This room is also wet bar ready! 2 more bedrooms and full bath complete the lower level. Additional features of the home include over-sized heated garage, covered deck, underground sprinklers, and main floor laundry. All in all the house makes Brandon a great place to call home!
This property is off market, which means it's not currently listed for sale or rent on Zillow. This may be different from what's available on other websites or public sources.


