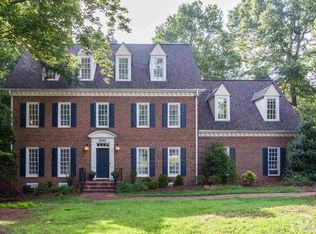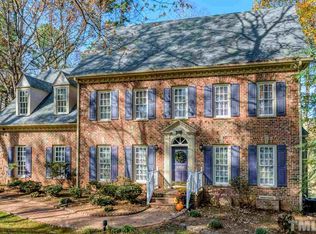Nestled in a cul-de-sac overlooking Wildwood Green golf course, this spectacular home has it all! Classic dbl front porches lead to dual staircase foyer. Formal dining & living rms, Office, Sunrm+Hobby Rm. Expansive kitchen w/granite, walk-in Pantry+Brkfst Rm. Spacious fam rm w/wood burning FP. Master suite w/FP, sit area, updated bath+Lg WIC. 4 add'l Bdrms+3 full Ba w/updates-incl bsmt guest suite. Bonus w/updated full ba+Storage. Basement rec rm w/renovated FP+bar, Exercise/flex, Screened porch+Hot Tub!
This property is off market, which means it's not currently listed for sale or rent on Zillow. This may be different from what's available on other websites or public sources.

