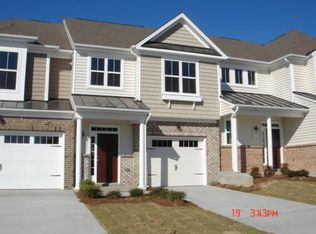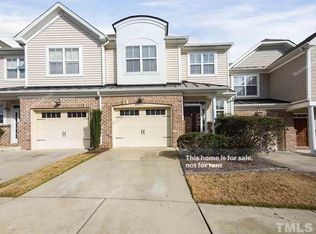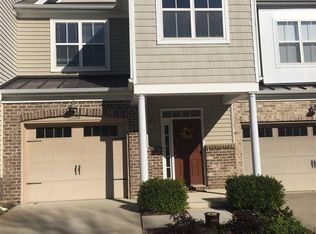Sold for $395,000
$395,000
2801 Casona Way, Raleigh, NC 27616
3beds
2,305sqft
Townhouse, Residential
Built in 2007
3,484.8 Square Feet Lot
$388,400 Zestimate®
$171/sqft
$2,112 Estimated rent
Home value
$388,400
$369,000 - $408,000
$2,112/mo
Zestimate® history
Loading...
Owner options
Explore your selling options
What's special
Welcome to Casona Way--where style, flexibility and resort-style living come together! This move in ready corner lot townhome offers a bright open floor plan with beautiful finishes and space for everyone. Work from home in the dedicated main-level office, then unwind in the spacious living area or retreat to the luxurious primary suite with a spa-like bath and generous walk-in closet. The kitchen is a true centerpiece, ideal for both everyday meals and entertaining. Step outside to your private backyard or take advantage of incredible community amenities including; clubhouse with gym and game room, pool, tennis & pickleball courts, playground, walking paths and more! All in a prime location close to parks, shopping and dining. You'll love living here!
Zillow last checked: 8 hours ago
Listing updated: October 28, 2025 at 01:11am
Listed by:
Diane Rhodes 919-961-8511,
Coldwell Banker Advantage
Bought with:
Thomas Torkelson, 355566
Century 21 Triangle Group
Source: Doorify MLS,MLS#: 10108467
Facts & features
Interior
Bedrooms & bathrooms
- Bedrooms: 3
- Bathrooms: 3
- Full bathrooms: 2
- 1/2 bathrooms: 1
Heating
- Floor Furnace, Natural Gas
Cooling
- Central Air, Zoned
Appliances
- Included: Convection Oven, Gas Oven, Gas Range, Microwave, Refrigerator
- Laundry: Laundry Room, Upper Level
Features
- Cathedral Ceiling(s), Ceiling Fan(s), Double Vanity, Eat-in Kitchen, Entrance Foyer, High Ceilings, Kitchen/Dining Room Combination, Separate Shower, Soaking Tub, Tray Ceiling(s), Walk-In Closet(s), Water Closet
- Flooring: Carpet, Hardwood, Tile, Vinyl
- Number of fireplaces: 1
- Fireplace features: Family Room, Fireplace Screen, Gas Log
- Common walls with other units/homes: End Unit
Interior area
- Total structure area: 2,305
- Total interior livable area: 2,305 sqft
- Finished area above ground: 2,305
- Finished area below ground: 0
Property
Parking
- Total spaces: 4
- Parking features: Concrete, Driveway, Garage Door Opener
- Attached garage spaces: 2
- Uncovered spaces: 2
Features
- Levels: Two
- Stories: 2
- Patio & porch: Patio
- Exterior features: Rain Gutters
- Pool features: Community
- Has view: Yes
Lot
- Size: 3,484 sqft
- Features: Corner Lot, Landscaped, Level, Open Lot
Details
- Parcel number: 1748417708
- Special conditions: Standard
Construction
Type & style
- Home type: Townhouse
- Architectural style: Transitional
- Property subtype: Townhouse, Residential
- Attached to another structure: Yes
Materials
- Brick, Vinyl Siding
- Foundation: Slab
- Roof: Shingle
Condition
- New construction: No
- Year built: 2007
- Major remodel year: 2007
Utilities & green energy
- Sewer: Public Sewer
- Water: Public
- Utilities for property: Cable Available, Electricity Available, Natural Gas Available, Phone Available, Water Connected
Community & neighborhood
Community
- Community features: Clubhouse, Pool, Tennis Court(s)
Location
- Region: Raleigh
- Subdivision: Highland Creek
HOA & financial
HOA
- Has HOA: Yes
- HOA fee: $134 monthly
- Amenities included: Clubhouse, Maintenance Grounds, Pool
- Services included: Maintenance Grounds, Pest Control
Other
Other facts
- Road surface type: Paved
Price history
| Date | Event | Price |
|---|---|---|
| 9/2/2025 | Sold | $395,000+2.6%$171/sqft |
Source: | ||
| 7/19/2025 | Pending sale | $385,000$167/sqft |
Source: | ||
| 7/10/2025 | Listed for sale | $385,000+112.7%$167/sqft |
Source: | ||
| 6/11/2012 | Sold | $181,000-2.1%$79/sqft |
Source: Public Record Report a problem | ||
| 3/8/2012 | Listing removed | $184,900$80/sqft |
Source: KELLER WILLIAMS Realty Raleigh #1817920 Report a problem | ||
Public tax history
| Year | Property taxes | Tax assessment |
|---|---|---|
| 2025 | $3,496 +0.4% | $398,625 |
| 2024 | $3,482 +26% | $398,625 +58.4% |
| 2023 | $2,763 +7.6% | $251,661 |
Find assessor info on the county website
Neighborhood: Northeast Raleigh
Nearby schools
GreatSchools rating
- 4/10Harris Creek ElementaryGrades: PK-5Distance: 1.7 mi
- 9/10Rolesville Middle SchoolGrades: 6-8Distance: 2.1 mi
- 6/10Rolesville High SchoolGrades: 9-12Distance: 3.9 mi
Schools provided by the listing agent
- Elementary: Wake - Harris Creek
- Middle: Wake - Rolesville
- High: Wake - Rolesville
Source: Doorify MLS. This data may not be complete. We recommend contacting the local school district to confirm school assignments for this home.
Get a cash offer in 3 minutes
Find out how much your home could sell for in as little as 3 minutes with a no-obligation cash offer.
Estimated market value$388,400
Get a cash offer in 3 minutes
Find out how much your home could sell for in as little as 3 minutes with a no-obligation cash offer.
Estimated market value
$388,400


