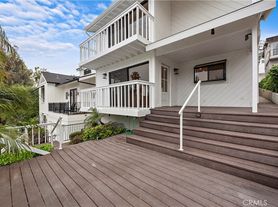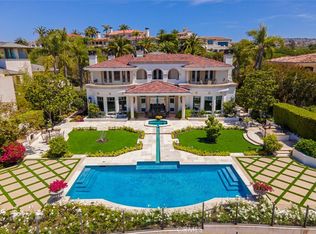Available August 1, 2025. Flexible Lease Options in a Premier Setting
Enjoy elevated coastal living with tailored lease terms to suit your lifestyle:
1) Now available Month-to-Month at $22,000/month.
2) Summer Premium (June 1 August 31): $25,000/month.
3) Annual Lease Rate: Lock in $19,995/month, an exceptional value for year-round luxury living.
This exceptional Corona del Mar residence is a modern masterpiece, designed to seamlessly combine sophistication with comfort for an extraordinary living experience. Built in 2018, the home features a modern open floor plan, soaring ceilings, and expansive windows that bathe the interiors in natural light, perfectly framing the picturesque views of Bayside Park.
Spanning 2,801 sq.ft. of living space on a fully landscaped 5,116 sq.ft. lot, this attached home is both inviting and spacious. Its soft-toned, pristine interiors are beautifully complemented by rich, earth-tone hardwood floors, creating a warm and stylish ambiance throughout.
The gourmet kitchen is a culinary enthusiast's dream, showcasing elegant marble surfaces, custom cabinetry, an oversized island, and premium appliances. Just off the kitchen, a side yard provides ample space for barbecuing and casual gatherings, making it perfect for relaxed entertaining.
Convenience and accessibility are elevated with a private elevator that serves all four levels of the home. The property includes three luxurious en-suites, as well as a versatile office or optional fourth bedroom with its own bathroom. The Master Suite is a tranquil retreat, offering a spacious walk-in closet, a spa-inspired bathroom with a rain shower, and a cozy fireplace.
For moments of relaxation or entertaining, the covered loggia with a fireplace accessible from the living room creates an inviting indoor-outdoor experience. Additional highlights include a rooftop terrace for stargazing or hosting guests, and parking accommodations with a two-car garage and driveway space for two additional vehicles.
This home's prime location provides easy access to shopping, dining, and the nearby beach, combining luxury living with ultimate convenience.
This residence is being offered fully furnished and is available for a long-term lease.
Condo for rent
$19,995/mo
2801 Bayside Dr, Corona Del Mar, CA 92625
4beds
2,801sqft
Price may not include required fees and charges.
Condo
Available now
Cats, small dogs OK
Central air, ceiling fan
In unit laundry
4 Attached garage spaces parking
Central, forced air, fireplace
What's special
- 203 days |
- -- |
- -- |
Travel times
Zillow can help you save for your dream home
With a 6% savings match, a first-time homebuyer savings account is designed to help you reach your down payment goals faster.
Offer exclusive to Foyer+; Terms apply. Details on landing page.
Facts & features
Interior
Bedrooms & bathrooms
- Bedrooms: 4
- Bathrooms: 5
- Full bathrooms: 4
- 1/2 bathrooms: 1
Rooms
- Room types: Dining Room, Family Room
Heating
- Central, Forced Air, Fireplace
Cooling
- Central Air, Ceiling Fan
Appliances
- Included: Dishwasher, Microwave, Oven, Range, Refrigerator, Washer
- Laundry: In Unit, Inside, Laundry Room
Features
- Bedroom on Main Level, Breakfast Bar, Ceiling Fan(s), Eat-in Kitchen, Elevator, Furnished, Open Floorplan, Recessed Lighting, Separate/Formal Dining Room, Stone Counters, Walk In Closet, Walk-In Closet(s)
- Flooring: Wood
- Has fireplace: Yes
- Furnished: Yes
Interior area
- Total interior livable area: 2,801 sqft
Property
Parking
- Total spaces: 4
- Parking features: Assigned, Attached, Driveway, Garage, Covered
- Has attached garage: Yes
- Details: Contact manager
Features
- Stories: 3
- Exterior features: Contact manager
- Has view: Yes
- View description: Contact manager
Details
- Parcel number: 05208222
Construction
Type & style
- Home type: Condo
- Architectural style: Modern
- Property subtype: Condo
Materials
- Roof: Composition,Shake Shingle
Condition
- Year built: 2018
Building
Management
- Pets allowed: Yes
Community & HOA
Location
- Region: Corona Del Mar
Financial & listing details
- Lease term: 12 Months
Price history
| Date | Event | Price |
|---|---|---|
| 6/30/2025 | Price change | $19,995-9.1%$7/sqft |
Source: CRMLS #CV25063975 | ||
| 3/31/2025 | Listed for rent | $22,000$8/sqft |
Source: CRMLS #CV25063975 | ||
| 12/10/2020 | Sold | $3,005,000-1.5%$1,073/sqft |
Source: | ||
| 8/30/2018 | Sold | $3,050,000$1,089/sqft |
Source: Public Record | ||
| 3/30/2018 | Sold | $3,050,000+125.9%$1,089/sqft |
Source: Public Record | ||

