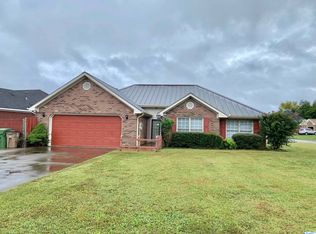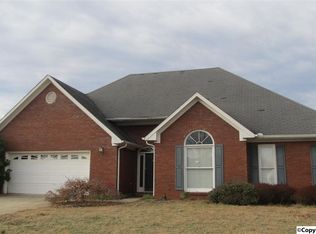Wood floors throughout leaves no carpet for allergies in this full brick home. It is complete with a nice metal roof, open spacious & split floor plan. Yes, you will Fall in LOVE with the spacious isolate master suite. The eat-in kitchen has tile backsplash and overlooks the beautiful private backyard. There's also a Custom built in desk for adults & kids and new double hung vinyl windows that will make window cleaning a mere breeze. The kids and pets will enjoy hours upon hours of playtime in the private, spacious, fenced in backyard with a large play house and patio. This lovely home is locate less than 3 minute from the New Austin High School. You can't afford to MISS OUT ON THIS ONE!!
This property is off market, which means it's not currently listed for sale or rent on Zillow. This may be different from what's available on other websites or public sources.

