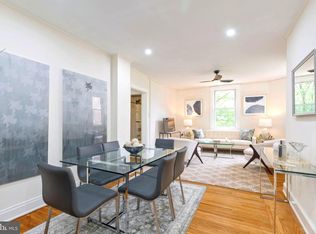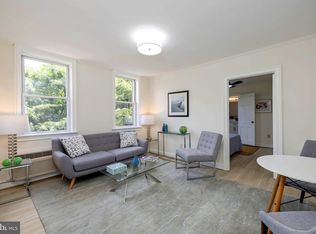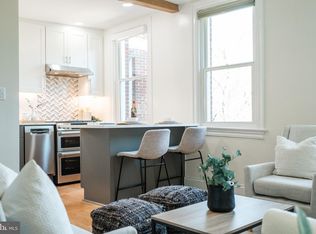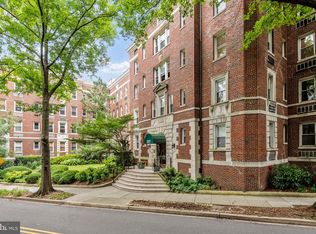Sold for $337,500 on 11/08/24
$337,500
2801 Adams Mill Rd NW APT 413, Washington, DC 20009
1beds
600sqft
Condominium
Built in 1926
-- sqft lot
$336,900 Zestimate®
$563/sqft
$2,157 Estimated rent
Home value
$336,900
$313,000 - $360,000
$2,157/mo
Zestimate® history
Loading...
Owner options
Explore your selling options
What's special
NEW ADJUSTED PRICE! Welcome to this move-in ready gem -- one bedroom in the boutique Clydesdale Cooperative -- located in the leafy, walkable and welcoming Adam's Morgan/Lanier Heights neighborhood. Adjacent to Rock Creek Park and the Smithsonian National Zoo, the building's well maintained exterior and marble foyer with an elevator set the stage for this turn-key unit on the quiet 4th floor. Unit 413 is charming and renovated with a chic NY-vibe with gleaming hardwood floors and an efficient updated kitchen with new checked flooring, stainless steel appliances, a new stainless Hansgrohe faucet, refreshed wood cabinetry, marble countertops, and new picket tile backsplash. The spacious bedroom has a large closet and a cheery, white en-suite bathroom with unlacquered brass fixtures and lighting and storage. Two new HVAC units JUST installed! Located on a quiet street but a short stroll to the the zoo, Rock Creek Park, the popular dog park, myriad shopping and award-winning dining spots in Adams Morgan, Dupont, and Kalorama. Just a 1/2 mile to two metro stations: Woodley Park-Zoo Adams Morgan (Red Line) and Columbia Heights (Green and Yellow Line). Walk Score of 93. The Clydesdale is an extremely well-run building with no outstanding balance on the mortgage and pet friendly; taxes, hot water, reserves, and management fee are all included in the low monthly condo fee of $588. Welcome Home! (Square footage is estimated and calculated by an independent third party; information is deemed accurate but not guaranteed.)
Zillow last checked: 8 hours ago
Listing updated: November 08, 2024 at 03:37am
Listed by:
LISA RESCH 202-236-9527,
Compass,
Co-Listing Agent: Dana Rice 202-669-6908,
Compass
Bought with:
Kris Nelson, SP98376323
Compass
Source: Bright MLS,MLS#: DCDC2144100
Facts & features
Interior
Bedrooms & bathrooms
- Bedrooms: 1
- Bathrooms: 1
- Full bathrooms: 1
- Main level bathrooms: 1
- Main level bedrooms: 1
Heating
- Wall Unit, Electric
Cooling
- Wall Unit(s), Electric
Appliances
- Included: Microwave, Refrigerator, Oven/Range - Gas, Gas Water Heater
- Laundry: Common Area
Features
- Kitchen - Galley, Upgraded Countertops, Floor Plan - Traditional, High Ceilings, Plaster Walls
- Flooring: Wood
- Windows: Window Treatments
- Has basement: No
- Has fireplace: No
Interior area
- Total structure area: 600
- Total interior livable area: 600 sqft
- Finished area above ground: 600
Property
Parking
- Parking features: On Street
- Has uncovered spaces: Yes
Accessibility
- Accessibility features: Accessible Elevator Installed, Other
Features
- Levels: One
- Stories: 1
- Pool features: None
- Has view: Yes
- View description: Street, Trees/Woods
Lot
- Features: Urban Land-Sassafras-Chillum
Details
- Additional structures: Above Grade
- Parcel number: 2585//0810
- Zoning: RESIDENTIAL
- Special conditions: Standard
Construction
Type & style
- Home type: Condo
- Architectural style: Beaux Arts
- Property subtype: Condominium
- Attached to another structure: Yes
Materials
- Brick
- Roof: Unknown
Condition
- Very Good
- New construction: No
- Year built: 1926
Utilities & green energy
- Sewer: Public Sewer
- Water: Public
- Utilities for property: Cable Available
Community & neighborhood
Security
- Security features: Main Entrance Lock
Location
- Region: Washington
- Subdivision: Mount Pleasant
HOA & financial
HOA
- Has HOA: No
- Amenities included: Storage, Common Grounds, Elevator(s)
- Services included: Common Area Maintenance, Maintenance Structure, Maintenance Grounds, Management, Insurance, Reserve Funds, Sewer, Snow Removal, Taxes, Trash, Underlying Mortgage, Water
- Association name: The Clydesdale
Other fees
- Condo and coop fee: $588 monthly
Other
Other facts
- Listing agreement: Exclusive Agency
- Ownership: Cooperative
- Road surface type: Paved
Price history
| Date | Event | Price |
|---|---|---|
| 11/8/2024 | Sold | $337,500-0.4%$563/sqft |
Source: | ||
| 10/25/2024 | Pending sale | $339,000$565/sqft |
Source: | ||
| 9/29/2024 | Contingent | $339,000$565/sqft |
Source: | ||
| 9/16/2024 | Price change | $339,000-2.9%$565/sqft |
Source: | ||
| 8/21/2024 | Listed for sale | $349,000$582/sqft |
Source: | ||
Public tax history
Tax history is unavailable.
Neighborhood: Adams Morgan
Nearby schools
GreatSchools rating
- 4/10H.D. Cooke Elementary SchoolGrades: PK-5Distance: 0.3 mi
- 6/10Columbia Heights Education CampusGrades: 6-12Distance: 0.5 mi
- 2/10Cardozo Education CampusGrades: 6-12Distance: 0.9 mi
Schools provided by the listing agent
- District: District Of Columbia Public Schools
Source: Bright MLS. This data may not be complete. We recommend contacting the local school district to confirm school assignments for this home.

Get pre-qualified for a loan
At Zillow Home Loans, we can pre-qualify you in as little as 5 minutes with no impact to your credit score.An equal housing lender. NMLS #10287.
Sell for more on Zillow
Get a free Zillow Showcase℠ listing and you could sell for .
$336,900
2% more+ $6,738
With Zillow Showcase(estimated)
$343,638


