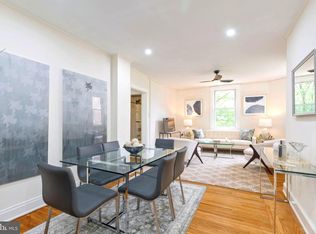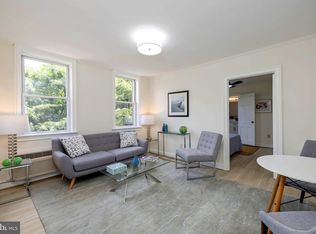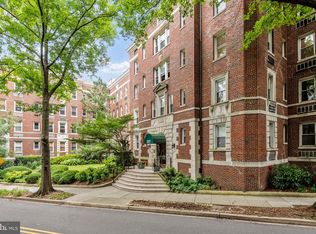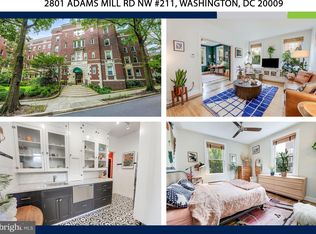Sold for $375,000 on 07/24/24
$375,000
2801 Adams Mill Rd NW APT 406, Washington, DC 20009
1beds
535sqft
Condominium
Built in 1926
-- sqft lot
$373,300 Zestimate®
$701/sqft
$2,024 Estimated rent
Home value
$373,300
$351,000 - $399,000
$2,024/mo
Zestimate® history
Loading...
Owner options
Explore your selling options
What's special
** Rental parking available in a neighboring condo building's garage for $272/month. Seller is offering to cover first 3 months of buyer's rental parking. Ask Listing Agent for details ** Welcome to this penthouse, pied-à-terre in the Adam's Morgan/Lanier Heights neighborhood! This beautiful home overlooks the treetops of Rock Creek Park and the Smithsonian National Zoo! This darling space has seen countless, luxurious upgrades. A custom kitchen welcomes you with Bosch appliances, custom cabinetry, and gleaming countertops. Engineered, natural maple hardwood flooring truly shines in this custom home! A spacious bedroom comes fitted with its own en-suite bathroom and a custom, walk-in closet designed by California Closets. Brand new Pella windows surround this stunning unit, dazzling the home with natural light. The Clydesdale also provides storage units for rent and bike storage. This building sits on a quiet street, but is a short walk to all that 18th and Columbia Rd have to offer.
Zillow last checked: 8 hours ago
Listing updated: July 24, 2024 at 05:02pm
Listed by:
Rachel Toda 570-536-4218,
Compass,
Co-Listing Agent: Amy Z Harasz 571-331-1747,
Compass
Bought with:
James Carr, 5014828
Fairfax Realty of Tysons
Source: Bright MLS,MLS#: DCDC2131956
Facts & features
Interior
Bedrooms & bathrooms
- Bedrooms: 1
- Bathrooms: 1
- Full bathrooms: 1
- Main level bathrooms: 1
- Main level bedrooms: 1
Basement
- Area: 0
Heating
- Programmable Thermostat, Electric
Cooling
- Ceiling Fan(s), Other
Appliances
- Included: Disposal, Oven, Cooktop, Refrigerator, Microwave, Electric Water Heater
- Laundry: In Basement
Features
- Combination Dining/Living, Kitchen - Galley, Walk-In Closet(s), Bathroom - Stall Shower, Plaster Walls
- Flooring: Hardwood, Wood
- Basement: Connecting Stairway,Drain,Exterior Entry,Walk-Out Access,Water Proofing System,Windows,Concrete,Interior Entry
- Has fireplace: No
Interior area
- Total structure area: 535
- Total interior livable area: 535 sqft
- Finished area above ground: 535
- Finished area below ground: 0
Property
Parking
- Total spaces: 1
- Parking features: Underground, On Street, Garage
- Garage spaces: 1
- Has uncovered spaces: Yes
Accessibility
- Accessibility features: Accessible Elevator Installed
Features
- Levels: Five
- Stories: 5
- Pool features: None
- Has view: Yes
- View description: Panoramic, Trees/Woods
Lot
- Features: Urban Land-Sassafras-Chillum
Details
- Additional structures: Above Grade, Below Grade
- Parcel number: 2585//0810
- Zoning: RESIDENTIAL
- Special conditions: Standard
Construction
Type & style
- Home type: Condo
- Architectural style: Beaux Arts
- Property subtype: Condominium
- Attached to another structure: Yes
Materials
- Brick, Mixed
- Roof: Unknown
Condition
- New construction: No
- Year built: 1926
Utilities & green energy
- Sewer: Public Sewer
- Water: Public
- Utilities for property: Electricity Available, Water Available
Community & neighborhood
Security
- Security features: Main Entrance Lock
Location
- Region: Washington
- Subdivision: Lanier Heights
HOA & financial
HOA
- Has HOA: No
- Amenities included: Elevator(s), Laundry, Security
- Services included: Common Area Maintenance, Maintenance Structure, Insurance, Management, Reserve Funds, Sewer, Snow Removal, Taxes, Trash, Water
- Association name: The Clydesdale
Other fees
- Condo and coop fee: $588 monthly
Other
Other facts
- Listing agreement: Exclusive Right To Sell
- Listing terms: Conventional
- Ownership: Cooperative
Price history
| Date | Event | Price |
|---|---|---|
| 7/24/2024 | Sold | $375,000-2.6%$701/sqft |
Source: | ||
| 6/26/2024 | Listing removed | -- |
Source: Bright MLS #DCDC2147398 | ||
| 6/26/2024 | Contingent | $385,000$720/sqft |
Source: | ||
| 6/21/2024 | Listed for rent | $2,300$4/sqft |
Source: Bright MLS #DCDC2147398 | ||
| 6/19/2024 | Price change | $385,000-3.7%$720/sqft |
Source: | ||
Public tax history
Tax history is unavailable.
Neighborhood: Adams Morgan
Nearby schools
GreatSchools rating
- 4/10H.D. Cooke Elementary SchoolGrades: PK-5Distance: 0.3 mi
- 6/10Columbia Heights Education CampusGrades: 6-12Distance: 0.5 mi
- 2/10Cardozo Education CampusGrades: 6-12Distance: 0.9 mi
Schools provided by the listing agent
- District: District Of Columbia Public Schools
Source: Bright MLS. This data may not be complete. We recommend contacting the local school district to confirm school assignments for this home.

Get pre-qualified for a loan
At Zillow Home Loans, we can pre-qualify you in as little as 5 minutes with no impact to your credit score.An equal housing lender. NMLS #10287.
Sell for more on Zillow
Get a free Zillow Showcase℠ listing and you could sell for .
$373,300
2% more+ $7,466
With Zillow Showcase(estimated)
$380,766


