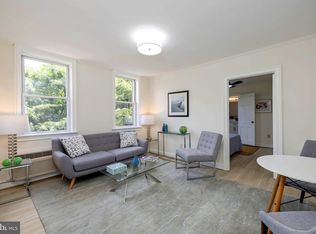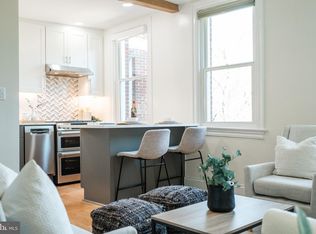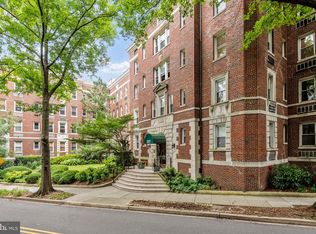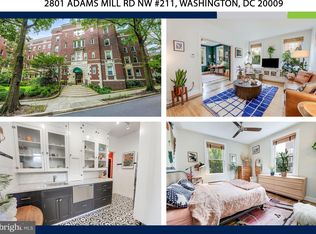Sold for $400,000 on 08/31/23
$400,000
2801 Adams Mill Rd NW APT 304, Washington, DC 20009
1beds
650sqft
Condominium
Built in 1926
-- sqft lot
$394,500 Zestimate®
$615/sqft
$2,206 Estimated rent
Home value
$394,500
$367,000 - $426,000
$2,206/mo
Zestimate® history
Loading...
Owner options
Explore your selling options
What's special
Co-op: Taxes included in fee. Newly Renovated unit at the Clydesdale facing Rock Creek Park! Features include: spacious living/dining area, new quartz kitchen with computer bar, new bath w/ glass enclosed tub/shower and ample storage. Additional amenities: wall of built-ins in Bedroom, walk-in closets, recessed lighting, high ceilings, hardwood floors, streaming western light from many windows. Stroll to Metro, Zoo, Rock Creek Park, Dog Park, myriad restaurants and shopping venues in Adams Morgan, Dupont, Kalorama! Walk Score 93! Pets Permitted (Fee includes Taxes of $1397.00, water /sewer, hot water, insurance, management, no underlying mortgage)
Zillow last checked: 8 hours ago
Listing updated: September 08, 2023 at 01:07am
Listed by:
Kelly Williams 202-744-1675,
TTR Sotheby's International Realty,
Co-Listing Agent: Loic C Pritchett 202-550-9666,
TTR Sotheby's International Realty
Bought with:
Erich Cabe, SP98359099
Compass
Katie Dwyer, 0225233058
Compass
Source: Bright MLS,MLS#: DCDC2106034
Facts & features
Interior
Bedrooms & bathrooms
- Bedrooms: 1
- Bathrooms: 1
- Full bathrooms: 1
- Main level bathrooms: 1
- Main level bedrooms: 1
Basement
- Area: 0
Heating
- Heat Pump, Electric
Cooling
- Ductless, Electric
Appliances
- Included: Microwave, Dishwasher, Disposal, Oven/Range - Gas, Refrigerator, Gas Water Heater
- Laundry: In Basement, Common Area
Features
- Plaster Walls
- Flooring: Hardwood, Ceramic Tile
- Has basement: No
- Has fireplace: No
Interior area
- Total structure area: 650
- Total interior livable area: 650 sqft
- Finished area above ground: 650
- Finished area below ground: 0
Property
Parking
- Parking features: On Street
- Has uncovered spaces: Yes
Accessibility
- Accessibility features: Other
Features
- Levels: One
- Stories: 1
- Pool features: None
Lot
- Features: Unknown Soil Type
Details
- Additional structures: Above Grade, Below Grade
- Parcel number: 2585//0810
- Zoning: RA-2
- Special conditions: Standard
Construction
Type & style
- Home type: Condo
- Architectural style: Beaux Arts
- Property subtype: Condominium
- Attached to another structure: Yes
Materials
- Brick
- Foundation: Other
Condition
- Very Good
- New construction: No
- Year built: 1926
Utilities & green energy
- Sewer: Public Sewer
- Water: Public
Community & neighborhood
Location
- Region: Washington
- Subdivision: Lanier Heights
HOA & financial
HOA
- Has HOA: No
- Amenities included: Elevator(s), Storage, Common Grounds
- Services included: Common Area Maintenance, Custodial Services Maintenance, Maintenance Structure, Insurance, Maintenance Grounds, Management, Reserve Funds, Sewer, Snow Removal, Taxes, Trash, Water
- Association name: The Clydesdale
Other fees
- Condo and coop fee: $698 monthly
Other
Other facts
- Listing agreement: Exclusive Right To Sell
- Ownership: Cooperative
Price history
| Date | Event | Price |
|---|---|---|
| 8/31/2023 | Sold | $400,000+0.3%$615/sqft |
Source: | ||
| 8/2/2023 | Contingent | $399,000$614/sqft |
Source: | ||
| 7/28/2023 | Listed for sale | $399,000$614/sqft |
Source: | ||
Public tax history
Tax history is unavailable.
Neighborhood: Adams Morgan
Nearby schools
GreatSchools rating
- 4/10H.D. Cooke Elementary SchoolGrades: PK-5Distance: 0.3 mi
- 6/10Columbia Heights Education CampusGrades: 6-12Distance: 0.5 mi
- 2/10Cardozo Education CampusGrades: 6-12Distance: 0.9 mi
Schools provided by the listing agent
- District: District Of Columbia Public Schools
Source: Bright MLS. This data may not be complete. We recommend contacting the local school district to confirm school assignments for this home.

Get pre-qualified for a loan
At Zillow Home Loans, we can pre-qualify you in as little as 5 minutes with no impact to your credit score.An equal housing lender. NMLS #10287.
Sell for more on Zillow
Get a free Zillow Showcase℠ listing and you could sell for .
$394,500
2% more+ $7,890
With Zillow Showcase(estimated)
$402,390


