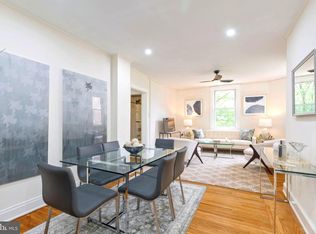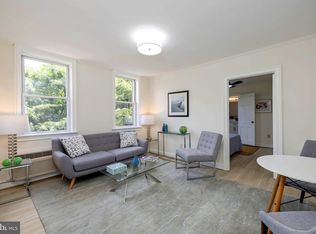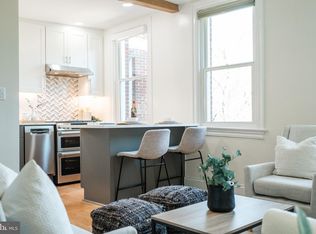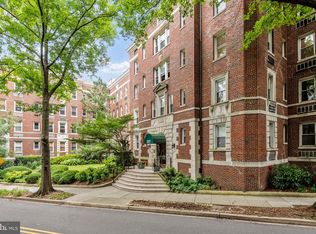Sold for $385,000 on 09/26/24
$385,000
2801 Adams Mill Rd NW APT 212, Washington, DC 20009
1beds
775sqft
Condominium
Built in 1926
-- sqft lot
$384,800 Zestimate®
$497/sqft
$2,378 Estimated rent
Home value
$384,800
$358,000 - $412,000
$2,378/mo
Zestimate® history
Loading...
Owner options
Explore your selling options
What's special
Welcome to this gorgeous corner unit, surrounded by trees, yet minutes away from shops, restaurants, parks, and more. Enter the unit with a wall of bookshelves and storage into an open and light space, with a private view. This spacious open floorplan, with hardwood floors throughout, allows for a separate living and dining space - and even work from home. Look out from the grand windows on a tree-lined view. The large bedroom is also private and gives you the true corner-unit experience. The unit's bath has been tastefully, fully renovated with top-of-the-line turquoise tiles, sliding glass shower door, vanity and mirror, and more. The kitchen provides plentiful cabinet space, granite countertops, and a window for extra light. Extra bike storage and building is pet friendly! Just steps from the building, find Rock Creek Park's extensive trails, a dog park and greenery, coveted restaurants (such as Tail Up Goat, the Federalist Pig, and Perry's), grocery stores (Safeway and Harris Teeter) and cute shops and boutiques. Convenient to multiple bus lines and Woodley Park METRO. Taxes included in monthly co-op fee.
Zillow last checked: 8 hours ago
Listing updated: September 26, 2024 at 10:09am
Listed by:
Laura London 240-595-4993,
Compass
Bought with:
Tracey Williams Barnett, 0225242344
RLAH @properties
Source: Bright MLS,MLS#: DCDC2155172
Facts & features
Interior
Bedrooms & bathrooms
- Bedrooms: 1
- Bathrooms: 1
- Full bathrooms: 1
- Main level bathrooms: 1
- Main level bedrooms: 1
Basement
- Area: 0
Heating
- Wall Unit, Electric
Cooling
- Wall Unit(s), Electric
Appliances
- Included: Cooktop, Microwave, Refrigerator, Ice Maker, Dishwasher, Disposal, Gas Water Heater
Features
- Built-in Features, Combination Kitchen/Living, Kitchen - Galley, Bathroom - Tub Shower, Upgraded Countertops
- Flooring: Wood
- Has basement: No
- Has fireplace: No
Interior area
- Total structure area: 775
- Total interior livable area: 775 sqft
- Finished area above ground: 775
- Finished area below ground: 0
Property
Parking
- Parking features: None
Accessibility
- Accessibility features: Accessible Elevator Installed
Features
- Levels: One
- Stories: 1
- Pool features: None
Lot
- Features: Unknown Soil Type
Details
- Additional structures: Above Grade, Below Grade
- Parcel number: 2585//0810
- Zoning: RESIDENTIAL
- Special conditions: Standard
Construction
Type & style
- Home type: Condo
- Architectural style: Beaux Arts
- Property subtype: Condominium
- Attached to another structure: Yes
Materials
- Brick
Condition
- New construction: No
- Year built: 1926
Utilities & green energy
- Sewer: Public Sewer
- Water: Public
Community & neighborhood
Location
- Region: Washington
- Subdivision: Lanier Heights
HOA & financial
HOA
- Has HOA: No
- Amenities included: Elevator(s), Laundry
- Services included: Water, Sewer, Common Area Maintenance
- Association name: The Clydesdale
Other fees
- Condo and coop fee: $657 monthly
Other
Other facts
- Listing agreement: Exclusive Right To Sell
- Listing terms: Cash,Conventional
- Ownership: Cooperative
Price history
| Date | Event | Price |
|---|---|---|
| 9/26/2024 | Sold | $385,000$497/sqft |
Source: | ||
| 9/10/2024 | Pending sale | $385,000$497/sqft |
Source: | ||
| 8/26/2024 | Contingent | $385,000$497/sqft |
Source: | ||
| 8/21/2024 | Listed for sale | $385,000+13.6%$497/sqft |
Source: | ||
| 7/9/2019 | Sold | $339,000$437/sqft |
Source: Agent Provided | ||
Public tax history
Tax history is unavailable.
Neighborhood: Adams Morgan
Nearby schools
GreatSchools rating
- 4/10H.D. Cooke Elementary SchoolGrades: PK-5Distance: 0.3 mi
- 6/10Columbia Heights Education CampusGrades: 6-12Distance: 0.5 mi
- 2/10Cardozo Education CampusGrades: 6-12Distance: 0.9 mi
Schools provided by the listing agent
- Elementary: H.d. Cooke
- Middle: Columbia Heights Education Campus
- High: Cardozo Education Campus
- District: District Of Columbia Public Schools
Source: Bright MLS. This data may not be complete. We recommend contacting the local school district to confirm school assignments for this home.

Get pre-qualified for a loan
At Zillow Home Loans, we can pre-qualify you in as little as 5 minutes with no impact to your credit score.An equal housing lender. NMLS #10287.
Sell for more on Zillow
Get a free Zillow Showcase℠ listing and you could sell for .
$384,800
2% more+ $7,696
With Zillow Showcase(estimated)
$392,496


