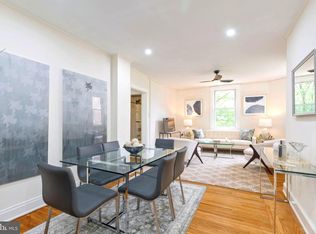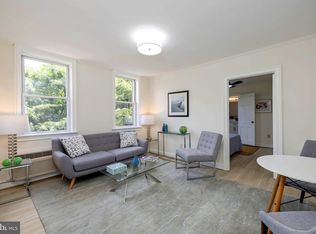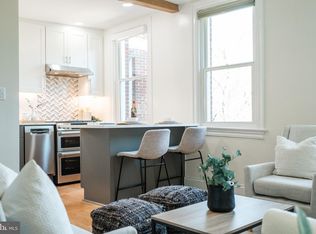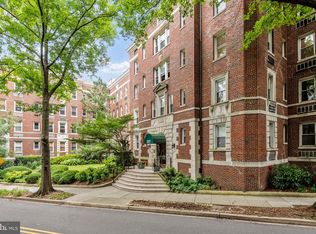Sold for $505,000 on 08/25/23
$505,000
2801 Adams Mill Rd NW APT 211, Washington, DC 20009
2beds
913sqft
Condominium
Built in 1926
-- sqft lot
$511,800 Zestimate®
$553/sqft
$2,932 Estimated rent
Home value
$511,800
$476,000 - $548,000
$2,932/mo
Zestimate® history
Loading...
Owner options
Explore your selling options
What's special
Looking for a tranquil residence with treescape views that has been artfully curated, yet uncompromising on location? You have found your home! The Clydesdale is a boutique co-op adjacent to Rock Creek Park that makes you feel like you're escaping busy city life, all while being just half a mile from TWO metro stations: Woodley Park-Zoo Adams Morgan (Red Line) and Columbia Heights (Green and Yellow Line). Upon entering this glamourous brick façade building, enjoy a gorgeous foyer with marble floors and an elevator! The owners of Unit #211 have customized this light-filled property perfectly, which landed them in an article on Apartment Therapy in 2022. Using color to highlight rich historic building details like the real hardwood floors, baseboard molding, custom credenza, and incredible light exposure, this home has become a true getaway. With three walls of windows, light pours into each of the rooms throughout the entire day! The floorplan is airy and open, but still maintains distinct ways for you to decorate each room. The elegant dining room features a floor-to-ceiling bookcase and a trendy accent wall that showcases the perfect blend of sophistication and style. Whether using this room to complete a puzzle or host fabulous dinner parties, rest easy knowing that there is plenty of space for all your guests! Highlighted by two enormous windows, the sun-filled and spacious living room offers a welcoming space to unwind and relax on the couch and even includes a built-in credenza, the perfect home for plants or decorative accents. Separated by pristine French doors, you’ll find another stylish room that could serve as a versatile living area, dining room, bedroom, or office. This room seamlessly connects to the stylish kitchen, complete with delightfully patterned tile floors, sleek quartz countertops, subway tile wainscotting, a gas range cooktop, brass knobs, and glass cabinets to beautifully display your finest tableware. As you explore further, you’ll be delighted by the luxurious primary bedroom complete with two walls of windows, which is a great space to unwind after a long day. The adjacent bathroom features subway tile walls, a bathtub/shower combo, hexagonal floor tiles, and a pedestal sink! Every detail has been meticulously curated in this home down to the closet storage space! Enjoy deep closets as well as an opportunity to have storage in the building for a reasonable $17 a month. The Clydesdale is an extremely well-run building with no outstanding balance on the mortgage and pet friendly. Want to learn more about co-ops? See the brochure included on the MLS and in the unit. Taxes, hot water, reserves, and management fee are all included in the condo fee! Step outside to enjoy all of Adams Morgan, home to a plethora of top restaurants and entertainment options, including Michelin Star-rated Tail Up Goat just five minutes away! If you are looking for a relaxing oasis just minutes from the best in food, outdoors, and transportation in the area, this is the home for you. Come and check it out today!
Zillow last checked: 8 hours ago
Listing updated: August 25, 2023 at 08:52am
Listed by:
Timothy Pierson 202-800-0800,
KW United,
Listing Team: Tim Pierson Home Sales, Co-Listing Agent: Reagan Anderson Fox 703-638-5023,
KW United
Bought with:
Tyler Jeffrey, 0225195941
Washington Fine Properties, LLC
Source: Bright MLS,MLS#: DCDC2105500
Facts & features
Interior
Bedrooms & bathrooms
- Bedrooms: 2
- Bathrooms: 1
- Full bathrooms: 1
- Main level bathrooms: 1
- Main level bedrooms: 2
Basement
- Area: 0
Heating
- Heat Pump, Electric
Cooling
- Window Unit(s), Wall Unit(s), Electric
Appliances
- Included: Dishwasher, Disposal, Ice Maker, Microwave, Oven/Range - Gas, Refrigerator, Stainless Steel Appliance(s), Cooktop, Water Heater
- Laundry: In Basement
Features
- Open Floorplan, Kitchen - Gourmet, Upgraded Countertops, Built-in Features, Ceiling Fan(s), Combination Dining/Living, Dining Area, Bathroom - Tub Shower
- Flooring: Hardwood, Ceramic Tile, Wood
- Has basement: No
- Has fireplace: No
Interior area
- Total structure area: 913
- Total interior livable area: 913 sqft
- Finished area above ground: 913
- Finished area below ground: 0
Property
Parking
- Parking features: On Street
- Has uncovered spaces: Yes
Accessibility
- Accessibility features: Accessible Elevator Installed
Features
- Levels: One
- Stories: 1
- Pool features: None
- Has view: Yes
- View description: Trees/Woods
Lot
- Features: Backs - Parkland, Unknown Soil Type
Details
- Additional structures: Above Grade, Below Grade
- Parcel number: 2585//0810
- Zoning: PUBLIC RECORD
- Special conditions: Standard
Construction
Type & style
- Home type: Condo
- Architectural style: Colonial
- Property subtype: Condominium
- Attached to another structure: Yes
Materials
- Brick
Condition
- Excellent
- New construction: No
- Year built: 1926
Utilities & green energy
- Sewer: Public Sewer
- Water: Public
Community & neighborhood
Location
- Region: Washington
- Subdivision: Mount Pleasant
HOA & financial
HOA
- Has HOA: No
- Amenities included: Elevator(s), Laundry
- Services included: Water, Custodial Services Maintenance, Maintenance Structure, Management, Insurance, Reserve Funds, Snow Removal, Trash, Laundry
- Association name: The Clydesdale Cooperative
Other fees
- Condo and coop fee: $822 monthly
Other
Other facts
- Listing agreement: Exclusive Right To Sell
- Ownership: Cooperative
Price history
| Date | Event | Price |
|---|---|---|
| 8/25/2023 | Sold | $505,000+5.2%$553/sqft |
Source: | ||
| 7/31/2023 | Pending sale | $480,000$526/sqft |
Source: | ||
| 7/28/2023 | Listed for sale | $480,000+4.4%$526/sqft |
Source: | ||
| 4/21/2020 | Listing removed | $459,900$504/sqft |
Source: Redfin Corp #DCDC465696 | ||
| 4/16/2020 | Listed for sale | $459,900+5%$504/sqft |
Source: Redfin Corp #DCDC465696 | ||
Public tax history
Tax history is unavailable.
Neighborhood: Adams Morgan
Nearby schools
GreatSchools rating
- 4/10H.D. Cooke Elementary SchoolGrades: PK-5Distance: 0.3 mi
- 6/10Columbia Heights Education CampusGrades: 6-12Distance: 0.5 mi
- 2/10Cardozo Education CampusGrades: 6-12Distance: 0.9 mi
Schools provided by the listing agent
- Elementary: Cooke
- Middle: Columbia Heights Education Campus
- High: Cardozo
- District: District Of Columbia Public Schools
Source: Bright MLS. This data may not be complete. We recommend contacting the local school district to confirm school assignments for this home.

Get pre-qualified for a loan
At Zillow Home Loans, we can pre-qualify you in as little as 5 minutes with no impact to your credit score.An equal housing lender. NMLS #10287.
Sell for more on Zillow
Get a free Zillow Showcase℠ listing and you could sell for .
$511,800
2% more+ $10,236
With Zillow Showcase(estimated)
$522,036


