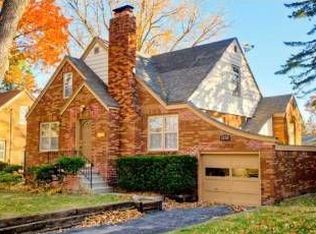Sold for $357,000 on 08/22/25
Zestimate®
$357,000
2801 46th St, Des Moines, IA 50310
3beds
1,406sqft
Single Family Residence
Built in 1935
7,840.8 Square Feet Lot
$357,000 Zestimate®
$254/sqft
$1,793 Estimated rent
Home value
$357,000
$339,000 - $375,000
$1,793/mo
Zestimate® history
Loading...
Owner options
Explore your selling options
What's special
Prepare to be enchanted by this truly charming home that blends the comfort of modern living with the irresistible appeal of classic design. This classic Beaverdale brick is nestled in mature shade trees. Step inside to a cozy living room that invites you to unwind as you curl up by the fireplace on cooler fall or winter nights. The dining area opens to the updated kitchen with white cabinetry and quartz countertops, stainless steel appliances, and a gas range. From the dining area head onto the composite deck overlooking the fenced backyard. Easy access to the two-car detached garage. This home offers three comfortable bedrooms - the primary bedroom located upstairs features a walk-in closet, hardwood floors, extra storage and an additional AC system for added comfort. Two additional bedrooms on the main level offer flexibility for children, guests, or a dedicated home office. A full hall bath with tile surround completes the main living area. The lower level includes an open laundry, storage areas, & approx. 250 sq. feet of finished lower level with an additional ¾ bath. Beyond the home itself, you’ll find a neighborhood rich in character and camaraderie. Tree-lined streets are perfect for evening strolls, and friendly neighbors wave hello as you pass. Walk to nearby parks, quaint cafes, & local shops, or take part in yearly community events that bring everyone together. If you’re seeking a home with heart—a place as unique and inviting as you are—this is your opportunity.
Zillow last checked: 8 hours ago
Listing updated: August 26, 2025 at 06:17am
Listed by:
SHARON KLAUS 515-771-6352,
BHHS First Realty Westown
Bought with:
Matt Klein
RE/MAX Concepts
Source: DMMLS,MLS#: 722741 Originating MLS: Des Moines Area Association of REALTORS
Originating MLS: Des Moines Area Association of REALTORS
Facts & features
Interior
Bedrooms & bathrooms
- Bedrooms: 3
- Bathrooms: 2
- Full bathrooms: 1
- 3/4 bathrooms: 1
- Main level bedrooms: 2
Heating
- Forced Air, Gas, Natural Gas
Cooling
- Central Air
Appliances
- Included: Dryer, Dishwasher, Microwave, See Remarks, Stove, Washer
Features
- Dining Area, Window Treatments
- Flooring: Hardwood
- Basement: Finished,Unfinished
- Number of fireplaces: 1
- Fireplace features: Wood Burning
Interior area
- Total structure area: 1,406
- Total interior livable area: 1,406 sqft
- Finished area below ground: 250
Property
Parking
- Total spaces: 2
- Parking features: Detached, Garage, Two Car Garage
- Garage spaces: 2
Features
- Levels: One and One Half
- Stories: 1
- Patio & porch: Deck
- Exterior features: Deck, Fully Fenced
- Fencing: Chain Link,Full
Lot
- Size: 7,840 sqft
- Dimensions: 56 x 140
- Features: Rectangular Lot
Details
- Parcel number: 10002578000000
- Zoning: Res
Construction
Type & style
- Home type: SingleFamily
- Architectural style: One and One Half Story,Traditional
- Property subtype: Single Family Residence
Materials
- Brick
- Foundation: Brick/Mortar
- Roof: Asphalt,Shingle
Condition
- Year built: 1935
Utilities & green energy
- Sewer: Public Sewer
- Water: Public
Community & neighborhood
Security
- Security features: Smoke Detector(s)
Location
- Region: Des Moines
Other
Other facts
- Listing terms: Cash,Conventional,FHA,VA Loan
- Road surface type: Concrete
Price history
| Date | Event | Price |
|---|---|---|
| 8/22/2025 | Sold | $357,000$254/sqft |
Source: | ||
| 7/25/2025 | Pending sale | $357,000$254/sqft |
Source: | ||
| 7/21/2025 | Listed for sale | $357,000+13.2%$254/sqft |
Source: | ||
| 8/15/2022 | Sold | $315,425+14.7%$224/sqft |
Source: | ||
| 7/11/2022 | Pending sale | $275,000$196/sqft |
Source: | ||
Public tax history
| Year | Property taxes | Tax assessment |
|---|---|---|
| 2024 | $5,424 +9.3% | $286,200 |
| 2023 | $4,962 +0.8% | $286,200 +30.4% |
| 2022 | $4,922 +2.3% | $219,400 |
Find assessor info on the county website
Neighborhood: Beaverdale
Nearby schools
GreatSchools rating
- 4/10Hillis Elementary SchoolGrades: K-5Distance: 0.7 mi
- 3/10Meredith Middle SchoolGrades: 6-8Distance: 1.1 mi
- 2/10Hoover High SchoolGrades: 9-12Distance: 1.1 mi
Schools provided by the listing agent
- District: Des Moines Independent
Source: DMMLS. This data may not be complete. We recommend contacting the local school district to confirm school assignments for this home.

Get pre-qualified for a loan
At Zillow Home Loans, we can pre-qualify you in as little as 5 minutes with no impact to your credit score.An equal housing lender. NMLS #10287.
Sell for more on Zillow
Get a free Zillow Showcase℠ listing and you could sell for .
$357,000
2% more+ $7,140
With Zillow Showcase(estimated)
$364,140