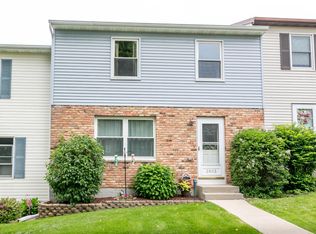Closed
$195,000
2801 24th St NW, Rochester, MN 55901
3beds
1,800sqft
Townhouse Side x Side
Built in 1980
871.2 Square Feet Lot
$202,000 Zestimate®
$108/sqft
$1,956 Estimated rent
Home value
$202,000
$184,000 - $220,000
$1,956/mo
Zestimate® history
Loading...
Owner options
Explore your selling options
What's special
Convenient location in NW Rochester…this charming townhome is the perfect place to start living! Close to shopping, parks, schools and bus line. Enjoy this 3 bedroom, 2 bath townhome. End unit offers a wood burning fireplace as well. Full basement for storage and/or additional living space. HOA covers lawn, snow, garbage and structural insurance. This unit does not include a garage, space is available to build with approval from the association. Owner has replaced windows and siding. Take a look today! Buyers and buyer’s agent to verify all listing information including: measurements, taxes, schools, and all listing information.
Zillow last checked: 8 hours ago
Listing updated: May 23, 2025 at 08:28pm
Listed by:
Brian Poch 507-251-4981,
Infinity Real Estate
Bought with:
Antwonette Lucas
Counselor Realty of Rochester
Source: NorthstarMLS as distributed by MLS GRID,MLS#: 6670694
Facts & features
Interior
Bedrooms & bathrooms
- Bedrooms: 3
- Bathrooms: 2
- Full bathrooms: 1
- 1/2 bathrooms: 1
Bedroom 1
- Level: Upper
- Area: 150 Square Feet
- Dimensions: 10x15
Bedroom 2
- Level: Upper
- Area: 100 Square Feet
- Dimensions: 10x10
Bedroom 3
- Level: Upper
- Area: 85.5 Square Feet
- Dimensions: 9x9.5
Dining room
- Level: Main
- Area: 88 Square Feet
- Dimensions: 8x11
Kitchen
- Level: Main
- Area: 110 Square Feet
- Dimensions: 10x11
Living room
- Level: Main
- Area: 132 Square Feet
- Dimensions: 11x12
Heating
- Forced Air
Cooling
- Central Air
Appliances
- Included: Dishwasher, Dryer, Range, Refrigerator, Washer
Features
- Basement: Concrete
- Number of fireplaces: 1
- Fireplace features: Wood Burning
Interior area
- Total structure area: 1,800
- Total interior livable area: 1,800 sqft
- Finished area above ground: 1,200
- Finished area below ground: 400
Property
Accessibility
- Accessibility features: None
Features
- Levels: Two
- Stories: 2
- Patio & porch: Deck
Lot
- Size: 871.20 sqft
Details
- Foundation area: 600
- Parcel number: 742811017469
- Zoning description: Residential-Single Family
Construction
Type & style
- Home type: Townhouse
- Property subtype: Townhouse Side x Side
- Attached to another structure: Yes
Materials
- Vinyl Siding, Concrete, Frame
- Roof: Other
Condition
- Age of Property: 45
- New construction: No
- Year built: 1980
Utilities & green energy
- Electric: 100 Amp Service, Power Company: Rochester Public Utilities
- Gas: Natural Gas
- Sewer: City Sewer/Connected
- Water: City Water/Connected
Community & neighborhood
Location
- Region: Rochester
- Subdivision: Northridge Village I Condo
HOA & financial
HOA
- Has HOA: Yes
- HOA fee: $175 monthly
- Services included: Lawn Care, Trash, Snow Removal
- Association name: Northridge Village I - Treasurer Gale
- Association phone: 507-951-9893
Price history
| Date | Event | Price |
|---|---|---|
| 5/23/2025 | Sold | $195,000$108/sqft |
Source: | ||
| 3/2/2025 | Pending sale | $195,000$108/sqft |
Source: | ||
| 2/13/2025 | Listed for sale | $195,000$108/sqft |
Source: | ||
Public tax history
| Year | Property taxes | Tax assessment |
|---|---|---|
| 2025 | $1,848 +10.3% | $133,600 +5.9% |
| 2024 | $1,676 | $126,100 -2.9% |
| 2023 | -- | $129,800 +13.4% |
Find assessor info on the county website
Neighborhood: 55901
Nearby schools
GreatSchools rating
- 5/10Sunset Terrace Elementary SchoolGrades: PK-5Distance: 0.7 mi
- 5/10John Adams Middle SchoolGrades: 6-8Distance: 1 mi
- 5/10John Marshall Senior High SchoolGrades: 8-12Distance: 1.3 mi
Schools provided by the listing agent
- Elementary: Sunset Terrace
- Middle: John Adams
- High: John Marshall
Source: NorthstarMLS as distributed by MLS GRID. This data may not be complete. We recommend contacting the local school district to confirm school assignments for this home.
Get a cash offer in 3 minutes
Find out how much your home could sell for in as little as 3 minutes with a no-obligation cash offer.
Estimated market value$202,000
Get a cash offer in 3 minutes
Find out how much your home could sell for in as little as 3 minutes with a no-obligation cash offer.
Estimated market value
$202,000
