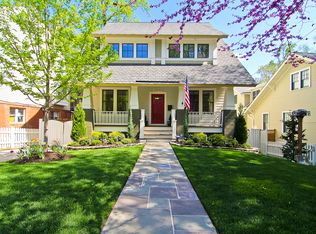
Sold for $1,827,000
$1,827,000
2801 23rd Rd N, Arlington, VA 22201
6beds
4,968sqft
Single Family Residence
Built in 1923
0.25 Acres Lot
$1,835,100 Zestimate®
$368/sqft
$7,244 Estimated rent
Home value
$1,835,100
$1.74M - $1.93M
$7,244/mo
Zestimate® history
Loading...
Owner options
Explore your selling options
What's special
Zillow last checked: 8 hours ago
Listing updated: July 15, 2025 at 11:07am
Listed by:
Paula Stewart 703-408-5854,
Weichert, REALTORS
Bought with:
Carolyn Young, WV0022361
Samson Properties
Gage Cole, 0225193755
Samson Properties
Source: Bright MLS,MLS#: VAAR2055618
Facts & features
Interior
Bedrooms & bathrooms
- Bedrooms: 6
- Bathrooms: 5
- Full bathrooms: 4
- 1/2 bathrooms: 1
- Main level bathrooms: 1
Living room
- Features: Flooring - HardWood, Fireplace - Gas
- Level: Main
- Area: 156 Square Feet
- Dimensions: 13 x 12
Heating
- Forced Air, Natural Gas
Cooling
- Central Air, Electric
Appliances
- Included: Gas Water Heater
Features
- Basement: Side Entrance
- Number of fireplaces: 1
Interior area
- Total structure area: 4,968
- Total interior livable area: 4,968 sqft
- Finished area above ground: 3,296
- Finished area below ground: 1,672
Property
Parking
- Total spaces: 1
- Parking features: Garage Faces Front, Detached
- Garage spaces: 1
Accessibility
- Accessibility features: None
Features
- Levels: Three
- Stories: 3
- Pool features: None
Lot
- Size: 0.25 Acres
Details
- Additional structures: Above Grade, Below Grade
- Parcel number: 05063001
- Zoning: R-6
- Special conditions: Standard
Construction
Type & style
- Home type: SingleFamily
- Architectural style: Colonial
- Property subtype: Single Family Residence
Materials
- Wood Siding
- Foundation: Block
Condition
- New construction: No
- Year built: 1923
Utilities & green energy
- Sewer: Public Sewer
- Water: Public
Community & neighborhood
Location
- Region: Arlington
- Subdivision: Maywood
Other
Other facts
- Listing agreement: Exclusive Right To Sell
- Ownership: Fee Simple
Price history
| Date | Event | Price |
|---|---|---|
| 6/23/2025 | Sold | $1,827,000-1.2%$368/sqft |
Source: | ||
| 5/16/2025 | Pending sale | $1,850,000$372/sqft |
Source: | ||
| 5/1/2025 | Listing removed | $1,850,000$372/sqft |
Source: | ||
| 4/24/2025 | Listed for sale | $1,850,000+42.3%$372/sqft |
Source: | ||
| 7/21/2014 | Sold | $1,300,000-3.7%$262/sqft |
Source: Public Record Report a problem | ||
Public tax history
| Year | Property taxes | Tax assessment |
|---|---|---|
| 2025 | $18,026 +5.6% | $1,745,000 +5.6% |
| 2024 | $17,069 +3% | $1,652,400 +2.7% |
| 2023 | $16,573 +5.7% | $1,609,000 +5.7% |
Find assessor info on the county website
Neighborhood: Maywood
Nearby schools
GreatSchools rating
- 9/10Taylor Elementary SchoolGrades: PK-5Distance: 1 mi
- 7/10Dorothy Hamm MiddleGrades: 6-8Distance: 0.8 mi
- 6/10Washington Liberty High SchoolGrades: 9-12Distance: 1 mi
Schools provided by the listing agent
- District: Arlington County Public Schools
Source: Bright MLS. This data may not be complete. We recommend contacting the local school district to confirm school assignments for this home.
Get a cash offer in 3 minutes
Find out how much your home could sell for in as little as 3 minutes with a no-obligation cash offer.
Estimated market value
$1,835,100