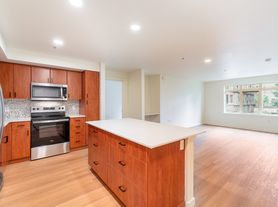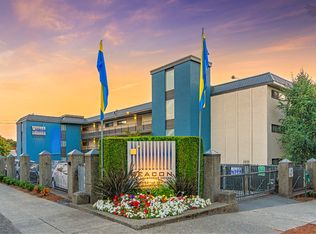Open house Sunday 9/28, noon-2pm
Perched atop The Ellington, this top-floor, SE corner, 2bd/2ba unit enjoys stunning views. Through near floor-to-ceiling windows, you'll have a front row seat to the Seattle city skyline lightshow and Space Needle fireworks display. Thoroughly modern and chic updates abound. Honed stone countertops, modern, European-style cabinetry, stainless, high-end appliances, wide plank wood floors, fresh paint, updated tile baths, built-in murphy bed, and newer washer & dryer to name a few. Ellington amenities are second to none; club room, terraces, gym, spa, guest suites, 24-hr. concierge and more. Walking distance to Downtown, the Seattle Center, and the Sculpture Park, with ready access to the bus network. Pets welcome. Unit comes with one parking spot adjacent to the elevator an in-building storage unit.
Water, sewer, garbage, and gas included in the rent. Renter to pay electric bill to landlord monthly. Limit of 2 pets (cats or dogs). No Smoking or marijuana use permitted. Tenant to comply with Condo Association bylaws. Tenant must complete and provide background screening verification.
Apartment for rent
Accepts Zillow applications
$3,495/mo
2801 1st Ave APT 1206, Seattle, WA 98121
2beds
905sqft
Price may not include required fees and charges.
Apartment
Available now
Cats, dogs OK
-- A/C
In unit laundry
Attached garage parking
Baseboard, wall furnace
What's special
Modern and chic updatesEuropean-style cabinetryStunning viewsWide plank wood floorsNear floor-to-ceiling windowsNewer washer and dryerUpdated tile baths
- 45 days
- on Zillow |
- -- |
- -- |
Travel times
Facts & features
Interior
Bedrooms & bathrooms
- Bedrooms: 2
- Bathrooms: 2
- Full bathrooms: 2
Heating
- Baseboard, Wall Furnace
Appliances
- Included: Dishwasher, Dryer, Freezer, Oven, Refrigerator, Washer
- Laundry: In Unit
Features
- Flooring: Hardwood, Tile
Interior area
- Total interior livable area: 905 sqft
Video & virtual tour
Property
Parking
- Parking features: Attached
- Has attached garage: Yes
- Details: Contact manager
Accessibility
- Accessibility features: Disabled access
Features
- Exterior features: Bicycle storage, Club Room, Concierge, Electric Vehicle Charging Station, Garbage included in rent, Gas included in rent, Guest Rental Suites, Heating system: Baseboard, Heating system: Wall, Sewage included in rent, Water included in rent
Details
- Parcel number: 2313300990
Construction
Type & style
- Home type: Apartment
- Property subtype: Apartment
Utilities & green energy
- Utilities for property: Garbage, Gas, Sewage, Water
Building
Management
- Pets allowed: Yes
Community & HOA
Community
- Features: Fitness Center
HOA
- Amenities included: Fitness Center
Location
- Region: Seattle
Financial & listing details
- Lease term: 6 Month
Price history
| Date | Event | Price |
|---|---|---|
| 8/22/2025 | Listed for rent | $3,495$4/sqft |
Source: Zillow Rentals | ||
| 5/5/2022 | Sold | $833,000+1%$920/sqft |
Source: | ||
| 4/14/2022 | Pending sale | $825,000$912/sqft |
Source: | ||
| 4/8/2022 | Listed for sale | $825,000+157.9%$912/sqft |
Source: | ||
| 4/3/2001 | Sold | $319,900$353/sqft |
Source: Public Record | ||
Neighborhood: Belltown
There are 5 available units in this apartment building

