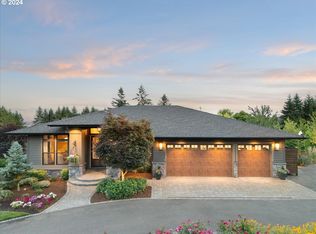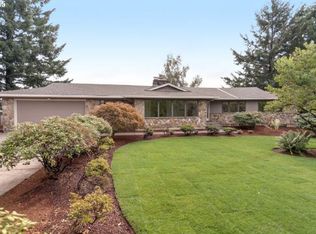Sold
$1,660,000
28009 SW Ladd Hill Rd, Sherwood, OR 97140
3beds
3,136sqft
Residential, Single Family Residence
Built in 2017
0.94 Acres Lot
$1,609,300 Zestimate®
$529/sqft
$4,247 Estimated rent
Home value
$1,609,300
$1.51M - $1.71M
$4,247/mo
Zestimate® history
Loading...
Owner options
Explore your selling options
What's special
Nestled on just under an acre in the heart of the highly sought after Ladd Hill area of Sherwood, this custom built one level Pacific Northwest contemporary home was thoughtfully curated in design, layout and high end finishes that one would expect for the ultimate in relaxed luxury. Enjoy an open-concept living area with vaulted ceilings, a cozy gas fireplace and custom built-in cabinetry throughout. The double slider doors open to the covered back deck with multiple gathering areas, gas fire pit, spa, built in outdoor grill overlooking the property and the expansive valley views. The property has mature landscaping that blooms all throughout the season. The kitchen boasts honed granite countertops, Thermador stainless steel appliances, Sub Zero refrigerator, walk in pantry, and a custom slab granite waterfall island with a polished wood eating bar that seats four that was custom designed for the home. The primary bedroom features two large walk in closets with custom storage and shelving. French doors open up to the covered deck where you can enjoy evenings in the outdoor spa or gathered around the gas fire pit. The second and third bedrooms are grand in size and are connected with a Jack and Jill bathroom with each room having its own single sink vanity. The home gym, which could also be a fourth bedroom is a nice additional feature as this home also has an office with adjoining private covered outdoor patio. One level living at it's finest just minutes from Sherwood, Wilsonville and Willamette Valley wine country, this peaceful retreat offers a casual approach to a luxury living experience.
Zillow last checked: 8 hours ago
Listing updated: October 06, 2023 at 08:17am
Listed by:
Julie Halter 503-806-0492,
Cascade Hasson Sotheby's International Realty
Bought with:
Amy Garvin, 201213880
Keller Williams Realty Portland Premiere
Source: RMLS (OR),MLS#: 23233015
Facts & features
Interior
Bedrooms & bathrooms
- Bedrooms: 3
- Bathrooms: 3
- Full bathrooms: 2
- Partial bathrooms: 1
- Main level bathrooms: 3
Primary bedroom
- Features: See Amenities Form
- Level: Main
- Area: 340
- Dimensions: 17 x 20
Bedroom 2
- Features: See Amenities Form
- Level: Main
- Area: 204
- Dimensions: 12 x 17
Bedroom 3
- Features: See Amenities Form
- Level: Main
- Area: 208
- Dimensions: 13 x 16
Bedroom 4
- Features: See Amenities Form
- Level: Main
- Area: 144
- Dimensions: 12 x 12
Dining room
- Features: See Amenities Form
- Level: Main
- Area: 160
- Dimensions: 10 x 16
Kitchen
- Features: See Amenities Form
- Level: Main
Living room
- Features: See Amenities Form
- Level: Main
- Area: 460
- Dimensions: 20 x 23
Office
- Features: See Amenities Form
- Level: Main
- Area: 154
- Dimensions: 11 x 14
Heating
- Forced Air
Cooling
- Central Air
Appliances
- Included: Cooktop, Dishwasher, Disposal, Double Oven, Gas Appliances, Instant Hot Water, Microwave, Plumbed For Ice Maker, Washer/Dryer, Water Softener, Gas Water Heater, Tank Water Heater
- Laundry: Laundry Room
Features
- Central Vacuum, Granite, High Ceilings, High Speed Internet, Soaking Tub, Sound System, Vaulted Ceiling(s), See Amenities Form, Kitchen Island, Pantry, Tile
- Flooring: Engineered Hardwood, Tile, Wall to Wall Carpet
- Windows: Double Pane Windows
- Basement: Crawl Space
- Number of fireplaces: 1
- Fireplace features: Gas
Interior area
- Total structure area: 3,136
- Total interior livable area: 3,136 sqft
Property
Parking
- Total spaces: 3
- Parking features: Driveway, Other, Attached, Extra Deep Garage, Oversized
- Attached garage spaces: 3
- Has uncovered spaces: Yes
Accessibility
- Accessibility features: Garage On Main, Main Floor Bedroom Bath, Minimal Steps, One Level, Utility Room On Main, Accessibility
Features
- Levels: One
- Stories: 1
- Patio & porch: Covered Deck, Patio
- Exterior features: Built-in Barbecue, Dog Run, Garden, Gas Hookup, Yard
- Has spa: Yes
- Spa features: Free Standing Hot Tub
- Fencing: Cross Fenced,Fenced
- Has view: Yes
- View description: Mountain(s), Seasonal, Territorial
Lot
- Size: 0.94 Acres
- Dimensions: 172.84 x 240.03
- Features: Gentle Sloping, Level, Private, Seasonal, Sprinkler, SqFt 20000 to Acres1
Details
- Additional structures: CoveredArena, GasHookup, ToolShed
- Parcel number: 05029816
- Zoning: rrff5
Construction
Type & style
- Home type: SingleFamily
- Architectural style: NW Contemporary
- Property subtype: Residential, Single Family Residence
Materials
- Cement Siding, Stone
- Foundation: Concrete Perimeter
- Roof: Composition
Condition
- Resale
- New construction: No
- Year built: 2017
Utilities & green energy
- Gas: Gas Hookup, Gas
- Sewer: Septic Tank
- Water: Well
- Utilities for property: Cable Connected
Community & neighborhood
Security
- Security features: Security System Owned
Location
- Region: Sherwood
- Subdivision: Far West Assoc. Of Neighbors
Other
Other facts
- Listing terms: Cash,Conventional
- Road surface type: Paved
Price history
| Date | Event | Price |
|---|---|---|
| 10/6/2023 | Sold | $1,660,000-4.3%$529/sqft |
Source: | ||
| 8/21/2023 | Pending sale | $1,735,000$553/sqft |
Source: | ||
| 8/14/2023 | Listed for sale | $1,735,000+433.8%$553/sqft |
Source: | ||
| 9/12/2017 | Sold | $325,000+41.3%$104/sqft |
Source: | ||
| 12/30/2016 | Sold | $230,000$73/sqft |
Source: | ||
Public tax history
| Year | Property taxes | Tax assessment |
|---|---|---|
| 2025 | $11,578 +4% | $683,378 +3% |
| 2024 | $11,134 +2.2% | $663,474 +3% |
| 2023 | $10,897 +13.5% | $644,150 +3% |
Find assessor info on the county website
Neighborhood: 97140
Nearby schools
GreatSchools rating
- 8/10Hawks View Elementary SchoolGrades: PK-5Distance: 2.9 mi
- 9/10Sherwood Middle SchoolGrades: 6-8Distance: 2.8 mi
- 10/10Sherwood High SchoolGrades: 9-12Distance: 3 mi
Schools provided by the listing agent
- Elementary: Hawks View
- Middle: Sherwood
- High: Sherwood
Source: RMLS (OR). This data may not be complete. We recommend contacting the local school district to confirm school assignments for this home.
Get a cash offer in 3 minutes
Find out how much your home could sell for in as little as 3 minutes with a no-obligation cash offer.
Estimated market value$1,609,300
Get a cash offer in 3 minutes
Find out how much your home could sell for in as little as 3 minutes with a no-obligation cash offer.
Estimated market value
$1,609,300

