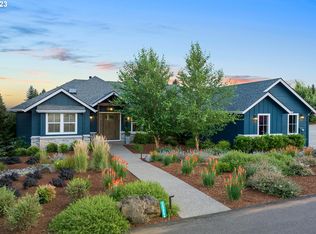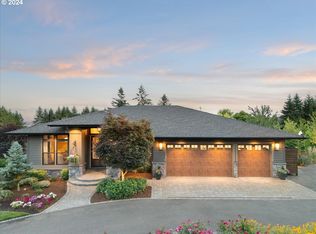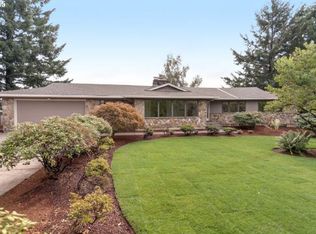Build to Suit by premier quality custom builder Heirloom Homes! 1-level home with 3 car garage on nearly an acre lot with peekaboo mountain and valley views! Spacious Great Room with fireplace, and open beams. Gourmet kitchen with SS gas appliances and slab counter tops. Dining Room opens to covered patio overlooking manageable acre. Large Master Suite make this the perfect retreat! Choose your finishes now!
This property is off market, which means it's not currently listed for sale or rent on Zillow. This may be different from what's available on other websites or public sources.


