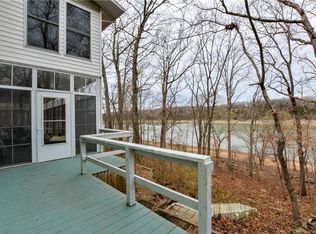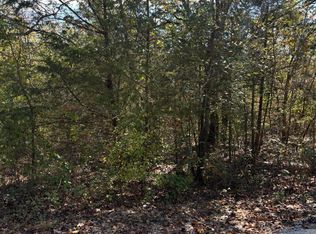Closed
Price Unknown
28007 Fox Fire Lane, Shell Knob, MO 65747
3beds
1,560sqft
Single Family Residence
Built in 2005
0.39 Acres Lot
$485,600 Zestimate®
$--/sqft
$1,812 Estimated rent
Home value
$485,600
Estimated sales range
Not available
$1,812/mo
Zestimate® history
Loading...
Owner options
Explore your selling options
What's special
Welcome to this lovely 3-bedroom, 3-bathroom home. Nestled in a picturesque setting and perfectly situated as the last home on a dead-end lane, this beautifully cared-for property offers everything you need for the perfect lake life experience. NO Home Owners Association means you can relax and enjoy life on your own terms!Take a gentle stroll to the water -OR- drive the INCLUDED 2015 XP900 Polaris Ranger side by side for easy access to the lake, perfect for kayaking, fishing, swimming, or simply basking in the sun. The home comes fully furnished, so you can move right in and start your adventure, complete with outdoor toys like a kayak and a floating lily pad.Inside, you'll find an open living room, dining and kitchen area designed for relaxation and entertaining. The kitchen features newer appliances and a spacious deck with a gas grill, providing a seamless flow from cooking to dining to lounging, while enjoying stunning lake views.Downstairs, there is a 450 sq ft indoor hobby or storage room, providing ample space for projects and organization. As you continue to the basement, a bonus family room with excellent lake views awaits. The glass sunroom leads to the back deck and your outdoor oasis. You will find an expansive flagstone patio, complete with a hot tub and fire pit--ideal for evening relaxation with family and friends.The beautifully landscaped front yard features vibrant flower beds and window boxes ready to bloom in the spring, all within a fenced area perfect for families and pets. There is also a fully functioning, heated greenhouse with over 270 sq ft, attached to the one car garage.Convenience is key, with an available 10' x 30' boat slip just 1/2 mile away. Additionally, a 2021 Avalon Tritoon is available to complete your lakeside lifestyle.This serene haven is more than just a home; it's a lifestyle waiting for you to embrace. Experience it for yourself--nothing can do this justice!
Zillow last checked: 8 hours ago
Listing updated: July 04, 2025 at 08:13am
Listed by:
Roger Pinnell 417-858-8888,
Green Mountain Realty, Inc.,
Colleen E. Mahurin 417-342-1924,
Green Mountain Realty, Inc.
Bought with:
Parker Stone, 2004010086
Keller Williams Tri-Lakes
Source: SOMOMLS,MLS#: 60288966
Facts & features
Interior
Bedrooms & bathrooms
- Bedrooms: 3
- Bathrooms: 3
- Full bathrooms: 3
Primary bedroom
- Area: 156
- Dimensions: 12 x 13
Bedroom 2
- Area: 99.75
- Dimensions: 10.5 x 9.5
Bedroom 3
- Area: 120
- Dimensions: 12 x 10
Primary bathroom
- Area: 72
- Dimensions: 9 x 8
Bathroom full
- Area: 63
- Dimensions: 9 x 7
Bathroom full
- Area: 76.5
- Dimensions: 8.5 x 9
Dining area
- Area: 78
- Dimensions: 13 x 6
Family room
- Area: 252
- Dimensions: 12 x 21
Other
- Area: 451
- Dimensions: 11 x 41
Kitchen
- Area: 117
- Dimensions: 13 x 9
Living room
- Area: 209
- Dimensions: 11 x 19
Sun room
- Area: 90
- Dimensions: 9 x 10
Heating
- Central, Propane
Cooling
- Central Air
Appliances
- Included: Dishwasher, Free-Standing Propane Oven, Dryer, Washer, Microwave, Water Softener Owned, Refrigerator, Electric Water Heater, Water Filtration
- Laundry: In Basement, Laundry Room
Features
- Flooring: Laminate, Tile
- Basement: Utility,Storage Space,Interior Entry,Finished,Exterior Entry,Partial
- Has fireplace: No
Interior area
- Total structure area: 2,010
- Total interior livable area: 1,560 sqft
- Finished area above ground: 960
- Finished area below ground: 600
Property
Parking
- Total spaces: 1
- Parking features: Parking Space, On Street, Garage Faces Front
- Garage spaces: 1
- Has uncovered spaces: Yes
Features
- Levels: Two
- Stories: 2
- Patio & porch: Patio, Covered, Deck
- Exterior features: Gas Grill, Garden, Water Access, Other
- Has spa: Yes
- Spa features: Hot Tub
- Fencing: Picket
- Has view: Yes
- View description: Lake, Water
- Has water view: Yes
- Water view: Lake,Water
- Waterfront features: Waterfront, Lake Front
Lot
- Size: 0.39 Acres
- Features: Landscaped, Dead End Street, Waterfront
Details
- Additional structures: Shed(s), Greenhouse
- Parcel number: 3060140000000011003
Construction
Type & style
- Home type: SingleFamily
- Property subtype: Single Family Residence
Materials
- Roof: Composition
Condition
- Year built: 2005
Utilities & green energy
- Sewer: Septic Tank
- Water: Shared Well
Community & neighborhood
Location
- Region: Shell Knob
- Subdivision: Dutton Survey
Price history
| Date | Event | Price |
|---|---|---|
| 7/3/2025 | Sold | -- |
Source: | ||
| 6/10/2025 | Pending sale | $495,000$317/sqft |
Source: | ||
| 3/12/2025 | Listed for sale | $495,000$317/sqft |
Source: | ||
| 11/15/2017 | Sold | -- |
Source: Agent Provided | ||
Public tax history
| Year | Property taxes | Tax assessment |
|---|---|---|
| 2025 | -- | $26,144 +7.7% |
| 2024 | $1,221 | $24,282 |
| 2023 | $1,221 +2.7% | $24,282 +0.1% |
Find assessor info on the county website
Neighborhood: 65747
Nearby schools
GreatSchools rating
- NAEunice Thomas Elementary SchoolGrades: PK-2Distance: 17.8 mi
- 8/10Cassville Middle SchoolGrades: 6-8Distance: 17.8 mi
- 5/10Cassville High SchoolGrades: 9-12Distance: 17.8 mi
Schools provided by the listing agent
- Elementary: Cassville
- Middle: Cassville
- High: Cassville
Source: SOMOMLS. This data may not be complete. We recommend contacting the local school district to confirm school assignments for this home.

