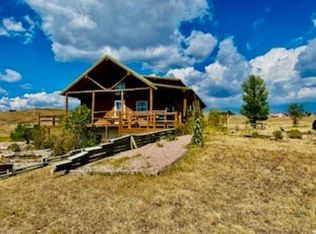Sold for $1,000,000 on 10/02/25
$1,000,000
28006 Cascade Rd, Hot Springs, SD 57747
6beds
3,672sqft
Site Built
Built in 2002
19.39 Acres Lot
$1,008,900 Zestimate®
$272/sqft
$5,312 Estimated rent
Home value
$1,008,900
Estimated sales range
Not available
$5,312/mo
Zestimate® history
Loading...
Owner options
Explore your selling options
What's special
All for one and one for all—this rare 19.39-acre property offers the freedom, space, and infrastructure to bring your lifestyle or business dreams to life. The spacious 6-bedroom, 2.5-bath ranch-style home features an open floor plan, perfect for everyday living and entertaining. Enjoy beautiful wood work in the home, panoramic views, and a large L-shaped deck ideal for morning coffee or evening relaxation. The fully finished walk-out basement includes four bedrooms, a full bath, a private entrance, and a pellet stove with a stone hearth—great for guests or rental use.The showstopper? A 9,925 sq. ft. heated shop(built in 2005) with two 14’ overhead doors, two full bathrooms, and a private office/guest room with its own entrance—currently set up as a massage studio. Whether you’re storing equipment, launching a business, or creating your dream workspace, this shop delivers. With room to add a horse barn or expand your operation, this property is built for flexibility. Ride nearby trails, work from home, or enjoy peaceful country living—just minutes from town. Buyer and buyer's agent to verify MLS data. All information has been obtained from sources deemed reliable but is not guaranteed or warranted by Lampert Properties Amanda Carlin, or seller. Buyer and buyer' s agent to verify all info. Listed by Amanda Carlin Lampert Properties 605-440-7587 and Karissa Ketterling Black Hills SD Realty 605-981-0752.
Zillow last checked: 8 hours ago
Listing updated: October 08, 2025 at 07:48am
Listed by:
Amanda Carlin,
Lampert Properties,
Karissa Ketterling,
Black Hills SD Realty
Bought with:
NON MEMBER
NON-MEMBER OFFICE
Source: Mount Rushmore Area AOR,MLS#: 84334
Facts & features
Interior
Bedrooms & bathrooms
- Bedrooms: 6
- Bathrooms: 5
- Full bathrooms: 4
- 1/2 bathrooms: 1
Primary bedroom
- Description: Spacious & Great Views
- Level: Main
- Area: 240
- Dimensions: 16 x 15
Bedroom 2
- Description: NTC/ no closet.
- Level: Main
- Area: 169
- Dimensions: 13 x 13
Bedroom 3
- Level: Lower
- Area: 224
- Dimensions: 16 x 14
Bedroom 4
- Level: Lower
- Area: 132
- Dimensions: 12 x 11
Dining room
- Description: Perfect for hosting
- Level: Main
- Area: 168
- Dimensions: 14 x 12
Family room
- Description: Great bonus space
Kitchen
- Description: Beautiful Open Kitchen
- Level: Main
- Dimensions: 13 x 12
Living room
- Description: Fantastic open space
- Level: Main
- Area: 440
- Dimensions: 22 x 20
Heating
- Electric, Propane, Forced Air, Wall Furnace, Pellet Stove, Cove
Cooling
- Refrig. C/Air
Appliances
- Included: Refrigerator, Gas Range Oven, Water Softener Owned
- Laundry: Main Level, Sink
Features
- Vaulted Ceiling(s), Walk-In Closet(s), Ceiling Fan(s), Office, Workshop
- Flooring: Carpet, Tile, Laminate
- Windows: Bay Window(s), Casement, Double Pane Windows, Sliders, Wood Frames, Window Coverings
- Basement: Full,Walk-Out Access,Finished
- Number of fireplaces: 2
- Fireplace features: Two, Living Room, Pellet Stove
Interior area
- Total structure area: 3,672
- Total interior livable area: 3,672 sqft
Property
Parking
- Total spaces: 4
- Parking features: Four or More Car, Attached, RV Access/Parking, Garage Door Opener
- Attached garage spaces: 4
Features
- Patio & porch: Open Deck
- Exterior features: Lighting
- Fencing: Barbed Wire
Lot
- Size: 19.39 Acres
- Features: Few Trees, Views, Rock, Trees, Horses Allowed, Highway Access
Details
- Additional structures: Outbuilding
- Parcel number: 650750000000900
Construction
Type & style
- Home type: SingleFamily
- Architectural style: Ranch
- Property subtype: Site Built
Materials
- Frame
- Roof: Composition,Metal
Condition
- Year built: 2002
Utilities & green energy
- Utilities for property: Cable
Community & neighborhood
Security
- Security features: Smoke Detector(s)
Location
- Region: Hot Springs
Other
Other facts
- Listing terms: Cash,New Loan,FHA,VA Loan
- Road surface type: Paved
Price history
| Date | Event | Price |
|---|---|---|
| 10/2/2025 | Sold | $1,000,000+0%$272/sqft |
Source: | ||
| 9/3/2025 | Contingent | $999,900$272/sqft |
Source: | ||
| 7/31/2025 | Price change | $999,900-9.1%$272/sqft |
Source: | ||
| 5/9/2025 | Listed for sale | $1,100,000-15%$300/sqft |
Source: | ||
| 4/21/2025 | Listing removed | $1,294,000$352/sqft |
Source: | ||
Public tax history
| Year | Property taxes | Tax assessment |
|---|---|---|
| 2025 | $8,034 -11.4% | $889,110 +6.3% |
| 2024 | $9,064 +15.2% | $836,050 -6.7% |
| 2023 | $7,868 +14.6% | $896,310 +26.1% |
Find assessor info on the county website
Neighborhood: 57747
Nearby schools
GreatSchools rating
- 5/10Hot Springs Elementary - 02Grades: PK-5Distance: 6.8 mi
- 6/10Hot Springs Middle School - 06Grades: 6-8Distance: 6.9 mi
- 2/10Hot Springs High School - 01Grades: 9-12Distance: 6.8 mi
Schools provided by the listing agent
- District: Hot Springs
Source: Mount Rushmore Area AOR. This data may not be complete. We recommend contacting the local school district to confirm school assignments for this home.

Get pre-qualified for a loan
At Zillow Home Loans, we can pre-qualify you in as little as 5 minutes with no impact to your credit score.An equal housing lender. NMLS #10287.


