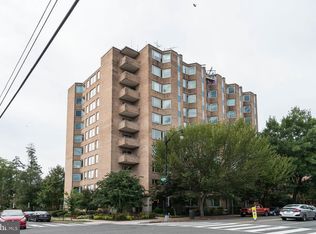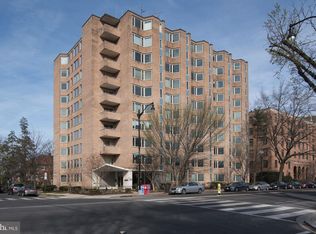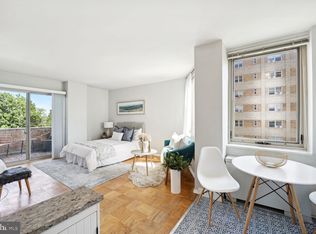Sold for $699,000 on 12/04/24
$699,000
2800 Wisconsin Ave NW APT 1004, Washington, DC 20007
2beds
1,650sqft
Condominium
Built in 1964
-- sqft lot
$704,900 Zestimate®
$424/sqft
$4,026 Estimated rent
Home value
$704,900
$663,000 - $754,000
$4,026/mo
Zestimate® history
Loading...
Owner options
Explore your selling options
What's special
EXTRAORDINARY 5 STAR PROPERTY offers VIEWS, SPACE, LOCATION AND MUST BE SEEN TO BE BELIEVED!!! This penthouse offers million dollar views -- panoramas of the Capital, the Potomac River, Air Force Memorial and the Washington Monument to the south and to the west to Tysons Corner and Reston. On a clear day the mountains are in your sights! Step onto your 23' balcony facing due west and enjoy your morning coffee and in the evening sip a cocktail while being regaled by spectacular sunsets. This two bedroom, two bath plus den home began life (Units 1003 & 1004 ) as two one bedroom apartments now meticulously combined into stunning open floor plan space of 1,650 sf with a gourmet kitchen, buffet-style serving counters of black Galaxy granite and features stainless steel appliances including French door refrigerator with ice maker, gas range, self cleaning oven, dishwasher and disposal. The spacious living and dining areas feature gleaming hardwood floors and flexibility for entertaining friends and family! The customized baths, one featuring jacuzzi tub and double vanities & the other Turkish travertine tile shower and surround, shale flooring, double vanities with glass basins, custom lighting and "notions and lotions" cabinet for extra storage. The primary bedroom is accessed via a walk-in/ walk-through closet/dressing room and custom shelving and another custom fitted closet. The second bedroom offers yet another walk-in closet and linen closet. The den/wet bar alcove adjacent to the living room is a perfect place for settling down with a good book or for use as office space with panoramic views. The space could also be configured as a third bedroom. Two separately deeded garage parking spaces are included. Located just two blocks south of Mass Ave and the iconic National Cathedral, the apartment offers a walk score of 86. To the south just a few blocks you'll find Whole Foods, Trader Joe's and a host of restaurants and services. Less than a mile to the north is the Cathedral Commons retail area featuring Giant Foods and CVS plus DC Community Pool located at Hearst Elementary School and membership to pool is available at St. Albans (indoor pool). A front desk, security, common area laundry room and recently renovated lobby complete this one of a kind offering. Note: tax assessment shown is for one unit only but taxes shown are correct for the two combined units.
Zillow last checked: 8 hours ago
Listing updated: December 04, 2024 at 09:50am
Listed by:
Judy Kelly 202-374-5195,
Long & Foster Real Estate, Inc.
Bought with:
Elisabeth Pierce, 679422
KW Metro Center
Source: Bright MLS,MLS#: DCDC2163954
Facts & features
Interior
Bedrooms & bathrooms
- Bedrooms: 2
- Bathrooms: 2
- Full bathrooms: 2
- Main level bathrooms: 2
- Main level bedrooms: 2
Basement
- Area: 0
Heating
- Central, Convector, Summer/Winter Changeover, Natural Gas
Cooling
- Central Air, Convector, Electric
Appliances
- Included: Microwave, Built-In Range, Dishwasher, Disposal, Exhaust Fan, Ice Maker, Self Cleaning Oven, Oven/Range - Gas, Refrigerator, Gas Water Heater
- Laundry: Common Area, Lower Level
Features
- Bar, Bathroom - Tub Shower, Bathroom - Stall Shower, Built-in Features, Entry Level Bedroom, Open Floorplan, Kitchen - Gourmet, Primary Bath(s), Recessed Lighting, Walk-In Closet(s), Upgraded Countertops, Dining Area
- Flooring: Ceramic Tile, Hardwood, Marble, Wood
- Basement: Other
- Has fireplace: No
Interior area
- Total structure area: 1,650
- Total interior livable area: 1,650 sqft
- Finished area above ground: 1,650
- Finished area below ground: 0
Property
Parking
- Total spaces: 2
- Parking features: Basement, Garage Door Opener, Parking Space Conveys, Garage
- Attached garage spaces: 2
Accessibility
- Accessibility features: None
Features
- Levels: One
- Stories: 1
- Pool features: None
- Spa features: Bath
- Has view: Yes
- View description: City, Panoramic, River, Scenic Vista, Trees/Woods
- Has water view: Yes
- Water view: River
Lot
- Features: Unknown Soil Type
Details
- Additional structures: Above Grade, Below Grade
- Parcel number: 1930//2079
- Zoning: RA4
- Special conditions: Standard
Construction
Type & style
- Home type: Condo
- Architectural style: Contemporary
- Property subtype: Condominium
- Attached to another structure: Yes
Materials
- Brick, Concrete, Other
Condition
- New construction: No
- Year built: 1964
Utilities & green energy
- Sewer: Public Sewer
- Water: Public
Community & neighborhood
Security
- Security features: Desk in Lobby, Main Entrance Lock, Smoke Detector(s)
Location
- Region: Washington
- Subdivision: Cathedral Heights
HOA & financial
HOA
- Has HOA: No
- Amenities included: Concierge, Elevator(s), Storage, Laundry, Reserved/Assigned Parking, Security
- Services included: Air Conditioning, Common Area Maintenance, Custodial Services Maintenance, Electricity, Maintenance Structure, Gas, Heat, Insurance, Maintenance Grounds, Management, Parking Fee, Reserve Funds, Sewer, Snow Removal, Water
- Association name: 2800 Wisconsin Avenue Condominium
Other fees
- Condo and coop fee: $2,033 monthly
Other
Other facts
- Listing agreement: Exclusive Right To Sell
- Listing terms: Conventional
- Ownership: Condominium
Price history
| Date | Event | Price |
|---|---|---|
| 12/4/2024 | Sold | $699,000$424/sqft |
Source: | ||
| 11/5/2024 | Contingent | $699,000$424/sqft |
Source: | ||
| 10/11/2024 | Listed for sale | $699,000+219.2%$424/sqft |
Source: | ||
| 4/12/2001 | Sold | $219,000$133/sqft |
Source: Public Record | ||
Public tax history
| Year | Property taxes | Tax assessment |
|---|---|---|
| 2025 | $1,804 -0.4% | $317,750 +0.7% |
| 2024 | $1,812 +2.1% | $315,410 +2.5% |
| 2023 | $1,776 -3.9% | $307,600 -0.7% |
Find assessor info on the county website
Neighborhood: Cathedral Heights
Nearby schools
GreatSchools rating
- 9/10Stoddert Elementary SchoolGrades: PK-5Distance: 0.4 mi
- 6/10Hardy Middle SchoolGrades: 6-8Distance: 0.8 mi
- 7/10Jackson-Reed High SchoolGrades: 9-12Distance: 1.7 mi
Schools provided by the listing agent
- District: District Of Columbia Public Schools
Source: Bright MLS. This data may not be complete. We recommend contacting the local school district to confirm school assignments for this home.

Get pre-qualified for a loan
At Zillow Home Loans, we can pre-qualify you in as little as 5 minutes with no impact to your credit score.An equal housing lender. NMLS #10287.
Sell for more on Zillow
Get a free Zillow Showcase℠ listing and you could sell for .
$704,900
2% more+ $14,098
With Zillow Showcase(estimated)
$718,998

