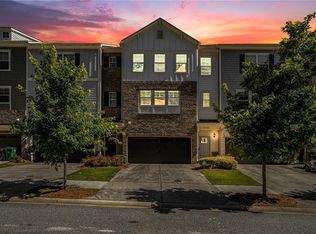Closed
$405,000
2800 White Oak Ln, Decatur, GA 30032
3beds
2,416sqft
Townhouse, Residential
Built in 2018
2,095.24 Square Feet Lot
$395,800 Zestimate®
$168/sqft
$2,786 Estimated rent
Home value
$395,800
$360,000 - $435,000
$2,786/mo
Zestimate® history
Loading...
Owner options
Explore your selling options
What's special
Welcome home to this charming 3 bed, 3.5 bath traditional townhome, with gated access, where classic elegance meets modern comfort. Step inside to discover a spacious floor plan with beautiful dark hardwood flooring throughout, perfectly complemented by plush carpeting in the bedrooms for added warmth and comfort all with spacious walk-in closets. The main level features a cozy living room with a fireplace, ideal for gatherings, while the gourmet kitchen boasts stainless steel appliances with a large island, granite counters and ample cabinet space. Upstairs, you'll find a luxurious master suite with a spa-like ensuite bath, along with two additional bedrooms and baths. Enjoy the convenience of a lower-level bonus room, perfect for a home office or media room. With its prime location and stylish finishes, this townhome offers the perfect blend of comfort and sophistication. Don't miss out on this incredible opportunity!
Zillow last checked: 8 hours ago
Listing updated: June 28, 2024 at 02:30am
Listing Provided by:
Pazi D,
Boardwalk Realty Associates, Inc.
Bought with:
Tracy Morton, 349829
Harry Norman Realtors
Source: FMLS GA,MLS#: 7376209
Facts & features
Interior
Bedrooms & bathrooms
- Bedrooms: 3
- Bathrooms: 4
- Full bathrooms: 3
- 1/2 bathrooms: 1
Primary bedroom
- Features: Split Bedroom Plan
- Level: Split Bedroom Plan
Bedroom
- Features: Split Bedroom Plan
Primary bathroom
- Features: Double Vanity, Separate Tub/Shower, Soaking Tub
Dining room
- Features: Seats 12+, Separate Dining Room
Kitchen
- Features: Cabinets Stain, Eat-in Kitchen, Kitchen Island, Pantry Walk-In, Solid Surface Counters, View to Family Room
Heating
- Forced Air, Heat Pump, Natural Gas, Zoned
Cooling
- Central Air, Zoned
Appliances
- Included: Dishwasher, Disposal, Microwave, Tankless Water Heater
- Laundry: In Hall, Laundry Room
Features
- Double Vanity, Entrance Foyer, Entrance Foyer 2 Story, High Ceilings 9 ft Lower, High Ceilings 9 ft Main, Walk-In Closet(s)
- Flooring: Carpet, Hardwood
- Windows: None
- Basement: None
- Number of fireplaces: 1
- Fireplace features: Factory Built, Family Room, Gas Starter
- Common walls with other units/homes: End Unit
Interior area
- Total structure area: 2,416
- Total interior livable area: 2,416 sqft
Property
Parking
- Total spaces: 2
- Parking features: Attached, Garage
- Attached garage spaces: 2
Accessibility
- Accessibility features: None
Features
- Levels: Three Or More
- Patio & porch: Deck, Patio
- Exterior features: Other
- Pool features: None
- Spa features: None
- Fencing: None
- Has view: Yes
- View description: Other
- Waterfront features: None
- Body of water: None
Lot
- Size: 2,095 sqft
- Features: Landscaped
Details
- Additional structures: None
- Parcel number: 15 184 20 075
- Other equipment: None
- Horse amenities: None
Construction
Type & style
- Home type: Townhouse
- Architectural style: Townhouse,Traditional
- Property subtype: Townhouse, Residential
- Attached to another structure: Yes
Materials
- Cement Siding
- Foundation: Slab
- Roof: Composition
Condition
- Resale
- New construction: No
- Year built: 2018
Utilities & green energy
- Electric: None
- Sewer: Public Sewer
- Water: Private
- Utilities for property: Cable Available, Electricity Available, Natural Gas Available, Phone Available, Sewer Available, Water Available
Green energy
- Energy efficient items: None
- Energy generation: None
Community & neighborhood
Security
- Security features: Fire Alarm, Security Gate, Smoke Detector(s)
Community
- Community features: None
Location
- Region: Decatur
- Subdivision: East Lake
HOA & financial
HOA
- Has HOA: Yes
- HOA fee: $170 monthly
Other
Other facts
- Ownership: Fee Simple
- Road surface type: Asphalt
Price history
| Date | Event | Price |
|---|---|---|
| 6/5/2024 | Sold | $405,000+1.3%$168/sqft |
Source: | ||
| 5/7/2024 | Pending sale | $400,000$166/sqft |
Source: | ||
| 5/3/2024 | Listed for sale | $400,000+44.5%$166/sqft |
Source: | ||
| 10/31/2017 | Sold | $276,790$115/sqft |
Source: Public Record | ||
Public tax history
| Year | Property taxes | Tax assessment |
|---|---|---|
| 2024 | $4,712 +32.1% | $160,080 +17.3% |
| 2023 | $3,566 -12.5% | $136,480 +4% |
| 2022 | $4,077 0% | $131,280 |
Find assessor info on the county website
Neighborhood: Belvedere Park
Nearby schools
GreatSchools rating
- 4/10Peachcrest Elementary SchoolGrades: PK-5Distance: 1.7 mi
- 5/10Mary Mcleod Bethune Middle SchoolGrades: 6-8Distance: 4.3 mi
- 3/10Towers High SchoolGrades: 9-12Distance: 2.2 mi
Schools provided by the listing agent
- Elementary: Peachcrest
- Middle: Mary McLeod Bethune
- High: Towers
Source: FMLS GA. This data may not be complete. We recommend contacting the local school district to confirm school assignments for this home.
Get a cash offer in 3 minutes
Find out how much your home could sell for in as little as 3 minutes with a no-obligation cash offer.
Estimated market value
$395,800
Get a cash offer in 3 minutes
Find out how much your home could sell for in as little as 3 minutes with a no-obligation cash offer.
Estimated market value
$395,800
