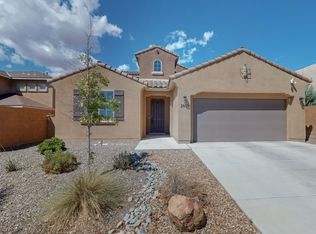Sold
Price Unknown
2800 Walsh Loop SE, Rio Rancho, NM 87124
4beds
3,311sqft
Single Family Residence
Built in 2019
6,534 Square Feet Lot
$578,100 Zestimate®
$--/sqft
$3,419 Estimated rent
Home value
$578,100
$549,000 - $607,000
$3,419/mo
Zestimate® history
Loading...
Owner options
Explore your selling options
What's special
AGGRESSIVE 13K PRICE ADJUSTMENT!! On this 2019 Pulte w/$57,757.00 in upgrade options when built!! Main BR downstairs, 3 car tandem garage w/Epoxy finished floor, insulated garage door, finished w/baseboard & paint. Several ceiling fans, incl in large loft! Extra large sliding glass to patio, floor outlets in den, ''Chef'' kitchen w/staggered cabinets, large granite kitchen island w/ pendant lights & bar seating, granite tops in main bathroom, Jack & Jill baths w/walk in closets. Thicker carpet padding, upgraded floor tiles! Tankless hot water heater, $3500 water softener added & tiled backsplashes. $26K in custom backyard w/ FirePit & bench, built-in SS grill w/rock &flagstone tops on 429 add'l sq ft open patio off covered patio, fruit trees, rose bushes, timed drip system, turf, on & on.
Zillow last checked: 8 hours ago
Listing updated: November 28, 2023 at 04:26pm
Listed by:
Cynthia J Krupiak 505-249-6303,
5K Real Estate LLC
Bought with:
Chris J Cantrell, 42943
Realty Consultants
Source: SWMLS,MLS#: 1030528
Facts & features
Interior
Bedrooms & bathrooms
- Bedrooms: 4
- Bathrooms: 4
- Full bathrooms: 3
- 1/2 bathrooms: 1
Primary bedroom
- Level: Main
- Area: 237.15
- Dimensions: 15.3 x 15.5
Kitchen
- Level: Main
- Area: 126.69
- Dimensions: 12.3 x 10.3
Living room
- Level: Main
- Area: 289
- Dimensions: 17 x 17
Heating
- Central, Forced Air
Cooling
- Refrigerated
Appliances
- Included: Convection Oven, Cooktop, Dishwasher, Disposal, Water Softener Owned, Self Cleaning Oven
- Laundry: Gas Dryer Hookup, Washer Hookup, Dryer Hookup, ElectricDryer Hookup
Features
- Bathtub, Ceiling Fan(s), Cathedral Ceiling(s), Separate/Formal Dining Room, Dual Sinks, Great Room, Garden Tub/Roman Tub, Home Office, Jack and Jill Bath, Kitchen Island, Loft, Main Level Primary, Pantry, Soaking Tub, Walk-In Closet(s)
- Flooring: Carpet, Tile
- Windows: Vinyl
- Has basement: No
- Number of fireplaces: 1
- Fireplace features: Gas Log
Interior area
- Total structure area: 3,311
- Total interior livable area: 3,311 sqft
Property
Parking
- Total spaces: 3
- Parking features: Attached, Finished Garage, Garage, Garage Door Opener, Oversized
- Attached garage spaces: 3
Features
- Levels: Two
- Stories: 2
- Patio & porch: Open, Patio
- Exterior features: Fire Pit, Outdoor Grill, Patio, Private Yard, Sprinkler/Irrigation
- Fencing: Wall
Lot
- Size: 6,534 sqft
- Features: Corner Lot, Garden, Landscaped, Trees
- Residential vegetation: Grassed
Details
- Additional structures: Other, See Remarks
- Parcel number: 1012068313097
- Zoning description: R-1
Construction
Type & style
- Home type: SingleFamily
- Property subtype: Single Family Residence
Materials
- Frame, Stucco
- Roof: Tile
Condition
- Resale
- New construction: No
- Year built: 2019
Details
- Builder name: Pulte
Utilities & green energy
- Electric: None
- Sewer: Public Sewer
- Water: Public
- Utilities for property: Electricity Connected, Natural Gas Connected, Sewer Connected, Water Connected
Green energy
- Water conservation: Water-Smart Landscaping
Community & neighborhood
Location
- Region: Rio Rancho
HOA & financial
HOA
- Has HOA: Yes
- HOA fee: $180 monthly
- Services included: Maintenance Grounds
Other
Other facts
- Listing terms: Cash,Conventional
Price history
| Date | Event | Price |
|---|---|---|
| 6/20/2023 | Sold | -- |
Source: | ||
| 5/14/2023 | Pending sale | $525,000$159/sqft |
Source: | ||
| 5/7/2023 | Price change | $525,000-2.4%$159/sqft |
Source: | ||
| 3/24/2023 | Listed for sale | $538,000$162/sqft |
Source: | ||
| 3/22/2023 | Pending sale | $538,000$162/sqft |
Source: | ||
Public tax history
| Year | Property taxes | Tax assessment |
|---|---|---|
| 2025 | $6,230 -1.7% | $170,666 +1.6% |
| 2024 | $6,334 +21.8% | $167,962 +25.4% |
| 2023 | $5,199 +1.9% | $133,975 +3% |
Find assessor info on the county website
Neighborhood: Rio Rancho Estates
Nearby schools
GreatSchools rating
- 4/10Martin King Jr Elementary SchoolGrades: K-5Distance: 0.3 mi
- 5/10Lincoln Middle SchoolGrades: 6-8Distance: 1.5 mi
- 7/10Rio Rancho High SchoolGrades: 9-12Distance: 2.1 mi
Schools provided by the listing agent
- High: Rio Rancho
Source: SWMLS. This data may not be complete. We recommend contacting the local school district to confirm school assignments for this home.
Get a cash offer in 3 minutes
Find out how much your home could sell for in as little as 3 minutes with a no-obligation cash offer.
Estimated market value$578,100
Get a cash offer in 3 minutes
Find out how much your home could sell for in as little as 3 minutes with a no-obligation cash offer.
Estimated market value
$578,100
