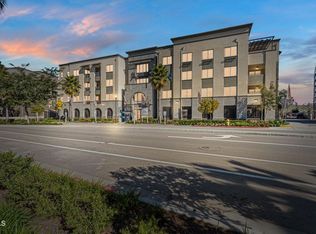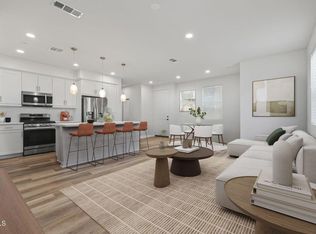Sold for $800,000 on 01/13/25
Listing Provided by:
Brandee Dell'Aringa DRE #01860635 323-816-3392,
RE/MAX Gold Coast REALTORS,
Liz Donnelly DRE #01458117 805-794-6005,
RE/MAX Gold Coast REALTORS
Bought with: RE/MAX Gold Coast REALTORS
$800,000
2800 Wagon Wheel Rd #404, Oxnard, CA 93036
3beds
2,336sqft
Condominium
Built in 2019
-- sqft lot
$807,400 Zestimate®
$342/sqft
$3,969 Estimated rent
Home value
$807,400
$759,000 - $864,000
$3,969/mo
Zestimate® history
Loading...
Owner options
Explore your selling options
What's special
Nestled in one of the best locations within Oxford Flats, this stunning top-floor condominium (Plan 4) offers breathtaking views and luxury living in the highly desirable Wagon Wheel community. This the largest plan and a single-story condo that boasts 2,336 sq. ft. with 3 bedrooms, 2.5 bathrooms, and an optional 4th bedroom currently used as a den/office. Every room in this exceptional condo is filled with natural light, showcasing panoramic sunset views over Channel Islands, the community park, and town square. Ideally located away from the freeway with expansive windows and high ceilings enhancing the open, airy feel throughout. The private lobby conveniently provides elevator access directly to your floor. Inside, the home is beautifully upgraded with 6-inch wood plank flooring, neutral designer carpets in the bedrooms, and elegant tilework in the bathrooms. The open-concept living space features a cozy fireplace, stunning views, and big glass slider to one of the few large, uncovered decks in the building--complete with a retractable awning making it ideal for relaxing or entertaining while taking in the scenery. The chef's kitchen is a highlight, featuring a large center island, stainless steel appliances, quartz countertops, white shaker-style cabinetry, and designer light fixtures. The expansive primary suite has a walk-in closet and an oversized bathroom with dual sinks, a vanity, and a wide-entry shower. For privacy, the two additional bedrooms are located on the opposite side of the home, sharing a full hallway bathroom. There is abundant storage with large closets and a laundry room with an additional storage closet. Also, for guests, there is a powder bath situated off the main hallway. Designed for modern living, the condo comes equipped with an array of thoughtful features, including electronic building access, 5-zoned air conditioning, a tankless water heater, and a private storage closet in the common hallway. The gated garage offers two assigned spaces, and residents also have access to EV charging stations. The Wagon Wheel community offers an array of amenities for an active lifestyle, including a brand-new park with gazebos, multi-use paths, a playground, picnic areas, BBQ spaces, sand volleyball, and convenient access to freeways and nearby beaches.
Zillow last checked: 8 hours ago
Listing updated: January 14, 2025 at 03:22pm
Listing Provided by:
Brandee Dell'Aringa DRE #01860635 323-816-3392,
RE/MAX Gold Coast REALTORS,
Liz Donnelly DRE #01458117 805-794-6005,
RE/MAX Gold Coast REALTORS
Bought with:
Brandee Dell'Aringa, DRE #01860635
RE/MAX Gold Coast REALTORS
Source: CRMLS,MLS#: V1-26727 Originating MLS: California Regional MLS (Ventura & Pasadena-Foothills AORs)
Originating MLS: California Regional MLS (Ventura & Pasadena-Foothills AORs)
Facts & features
Interior
Bedrooms & bathrooms
- Bedrooms: 3
- Bathrooms: 3
- Full bathrooms: 2
- 1/2 bathrooms: 1
Primary bedroom
- Features: Primary Suite
Bedroom
- Features: Bedroom on Main Level
Bathroom
- Features: Bathroom Exhaust Fan, Bathtub, Dual Sinks, Quartz Counters, Walk-In Shower
Kitchen
- Features: Kitchen Island, Kitchen/Family Room Combo
Other
- Features: Walk-In Closet(s)
Heating
- Central
Cooling
- Central Air, ENERGY STAR Qualified Equipment
Appliances
- Included: Dishwasher, Gas Cooktop, Gas Range, High Efficiency Water Heater, Microwave, Refrigerator, Tankless Water Heater, Water Purifier
- Laundry: Washer Hookup, Gas Dryer Hookup, Inside, Laundry Room
Features
- Balcony, Elevator, High Ceilings, Living Room Deck Attached, Quartz Counters, Unfurnished, Bedroom on Main Level, Primary Suite, Walk-In Closet(s)
- Flooring: Carpet, Tile, Wood
- Windows: Blinds, Insulated Windows, Screens
- Has fireplace: Yes
- Fireplace features: Electric, Living Room
- Common walls with other units/homes: 2+ Common Walls,End Unit,No One Above
Interior area
- Total interior livable area: 2,336 sqft
Property
Parking
- Total spaces: 2
- Parking features: Assigned, Concrete, Gated, Side By Side, Storage
- Garage spaces: 2
Features
- Levels: One
- Stories: 1
- Patio & porch: Deck, Balcony
- Exterior features: Awning(s), Balcony
- Pool features: None
- Spa features: None
- Fencing: None
- Has view: Yes
- View description: Panoramic
Lot
- Size: 3.32 Acres
Details
- Parcel number: 1390460045
- Special conditions: Standard
Construction
Type & style
- Home type: Condo
- Architectural style: Mediterranean
- Property subtype: Condominium
- Attached to another structure: Yes
Condition
- New construction: No
- Year built: 2019
Utilities & green energy
- Electric: 220 Volts in Laundry
- Sewer: Public Sewer
- Water: Public
- Utilities for property: Cable Available, Electricity Available, Natural Gas Available, Sewer Available, Water Available, Water Connected
Community & neighborhood
Security
- Security features: Security Gate, Key Card Entry, Smoke Detector(s)
Community
- Community features: Park, Street Lights, Sidewalks
Location
- Region: Oxnard
- Subdivision: Wagon Wheel Mhp - 0310
HOA & financial
HOA
- Has HOA: Yes
- HOA fee: $402 monthly
- Amenities included: Insurance, Picnic Area, Playground, Pet Restrictions, Pets Allowed, Trash
- Association name: Oxford Flats
- Association phone: 805-642-2400
- Second HOA fee: $80 monthly
- Second association name: Wagon Wheel Master
Other
Other facts
- Listing terms: Cash,Conventional
Price history
| Date | Event | Price |
|---|---|---|
| 1/13/2025 | Sold | $800,000-1.8%$342/sqft |
Source: | ||
| 11/13/2024 | Listed for sale | $815,000+14.8%$349/sqft |
Source: | ||
| 4/8/2021 | Sold | $710,000$304/sqft |
Source: Public Record Report a problem | ||
Public tax history
| Year | Property taxes | Tax assessment |
|---|---|---|
| 2025 | $14,347 +2% | $768,526 +2% |
| 2024 | $14,062 | $753,457 +2% |
| 2023 | $14,062 +2.6% | $738,684 +2% |
Find assessor info on the county website
Neighborhood: South Bank
Nearby schools
GreatSchools rating
- 4/10Rio Del Norte SchoolGrades: K-5Distance: 0.6 mi
- 3/10Rio Vista Middle SchoolGrades: 6-8Distance: 0.9 mi
- 5/10Rio Mesa High SchoolGrades: 9-12Distance: 2.4 mi
Get a cash offer in 3 minutes
Find out how much your home could sell for in as little as 3 minutes with a no-obligation cash offer.
Estimated market value
$807,400
Get a cash offer in 3 minutes
Find out how much your home could sell for in as little as 3 minutes with a no-obligation cash offer.
Estimated market value
$807,400

