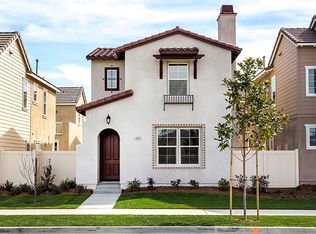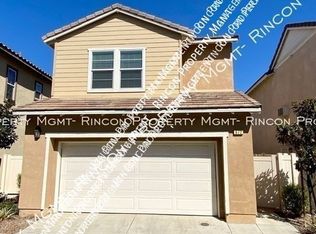Sold for $800,000 on 05/05/23
$800,000
2800 Wagon Wheel Rd #304, Oxnard, CA 93036
3beds
2,336sqft
Condominium
Built in 2019
-- sqft lot
$-- Zestimate®
$342/sqft
$4,226 Estimated rent
Home value
Not available
Estimated sales range
Not available
$4,226/mo
Zestimate® history
Loading...
Owner options
Explore your selling options
What's special
Welcome to this stunning... modern... New York-feeling... penthouse-style home at the historic Wagon Wheel, Oxford Flats! Convenient location with easy access to the 101 Freeway, California beaches, and the world famous Collection. Take a stroll, ride your bike, or take a short drive to nearby shopping, restaurants, nightlife and entertainment. Easy and private RFID Keyfob building access with convenient entry from the closed-off parking structure straight to the elevator. Entertain your guests with an open kitchen concept that leads to the fresh air of the California Room that overlooks the vibrant green belts. With an easy flowing, open floor plan, this home boasts high ceilings, 3 spacious bedrooms along with 2.5 baths, quartz countertops throughout, kitchen backsplash, single basin stainless steel sink, stainless steel appliances, and Shaker-style European cabinets that highlight a modern feel. The master bedroom has a double sink vanity, an extra-large walk-in closet, and a shower with subway tile for a lavish feel. An in-unit walk-in laundry room, tankless water heater, extra storage space in outside hallway next to unit, and 2 assigned parking spaces. Move-in ready! So come see with your own eyes and fall in love. A great opportunity to own a newer home, in a newer neighborhood of the highly desired North Oxnard. Schedule your showing without delay, this home is a must-see and will not last!
WAGON WHEEL PLANNED FUTURE AMENITIES (buyer and buyer's agent to verify) - Wagon Wheel bowling alley with restaurant and bar, craft brewery along with a tasting room, Wagon Wheel museum and Breezeway featuring local art, outdoor plaza for dining and relaxing. Basketball court, Pickleball courts, giant Tot Lot with state-of-the-art play equipment and an additional ADA Tot Lot, 2 dog parks, multiple gazebos, historic wishing well, picnic tables, barbecue areas, sand volleyball court, bike and multi-use paths. Advanced video surveillance.
Please view Matterport 3D Tour feature to virtually walk through the property and experience the flow of this stunning home.
Zillow last checked: 8 hours ago
Listing updated: May 08, 2023 at 11:43am
Listed by:
Ricardo Salazar DRE #01897150,
eXp Realty of California Inc,
Jose Salazar DRE #02159706,
eXp Realty of California Inc.
Bought with:
Ainslee Charles
Better Homes and Gardens Real Estate Property Shoppe
Source: CSMAOR,MLS#: 223000332
Facts & features
Interior
Bedrooms & bathrooms
- Bedrooms: 3
- Bathrooms: 3
- Full bathrooms: 2
- 1/2 bathrooms: 1
Cooling
- Electric, Zoned
Appliances
- Included: Tankless Water Heater, Dishwasher, Dryer, Refrigerator, Washer
- Laundry: Laundry Room, Laundry Area
Features
- Walk-In Closet(s), High Ceilings, Open Floorplan, Storage, Kitchen Island, Quartz Counters
- Flooring: Wood/Wood Like
- Doors: Sliding Glass Door(s)
- Windows: Double Pane Windows, Blinds
- Has fireplace: No
- Common walls with other units/homes: End Unit
Interior area
- Total structure area: 2,336
- Total interior livable area: 2,336 sqft
Property
Parking
- Total spaces: 2
- Parking features: Garage
- Garage spaces: 2
Features
- Levels: One
- Stories: 1
- Entry location: Elevator
- Patio & porch: Covered
- Has view: Yes
Lot
- Size: 3.32 Acres
Details
- Parcel number: 1390450045
- Special conditions: Standard
Construction
Type & style
- Home type: Condo
- Property subtype: Condominium
- Attached to another structure: Yes
Condition
- Updated/Remodeled,Turnkey
- New construction: No
- Year built: 2019
Utilities & green energy
- Sewer: Public Sewer
- Water: Public
Green energy
- Energy efficient items: Appliances, Water Heater
Community & neighborhood
Security
- Security features: Carbon Monoxide Detector(s), Card/Code Access, Fire Rated Drywall, Fire Sprinkler System, Smoke Detector(s)
Location
- Region: Oxnard
- Subdivision: Wagon Wheel MHP - 0310
HOA & financial
HOA
- Has HOA: Yes
- HOA fee: $293 monthly
- Amenities included: Controlled Access, Golf Course, Landscaping, Playground
- Services included: Earthquake Insurance
- Second HOA fee: $81 monthly
Other
Other facts
- Listing terms: VA Loan,FHA,Conventional,Cash
Price history
| Date | Event | Price |
|---|---|---|
| 8/11/2025 | Listing removed | $750,000$321/sqft |
Source: | ||
| 6/23/2025 | Listed for sale | $750,000-6.3%$321/sqft |
Source: | ||
| 5/5/2023 | Sold | $800,000+6.7%$342/sqft |
Source: | ||
| 3/23/2023 | Pending sale | $750,000$321/sqft |
Source: | ||
| 3/16/2023 | Price change | $750,000-6.2%$321/sqft |
Source: | ||
Public tax history
| Year | Property taxes | Tax assessment |
|---|---|---|
| 2025 | $15,179 +0.1% | $832,320 +2% |
| 2024 | $15,162 | $816,000 -1.2% |
| 2023 | $15,162 +19% | $826,200 +30.4% |
Find assessor info on the county website
Neighborhood: Riverpark
Nearby schools
GreatSchools rating
- 4/10Rio Del Mar SchoolGrades: K-5Distance: 0.6 mi
- 3/10Rio Vista Middle SchoolGrades: 6-8Distance: 0.4 mi
- 5/10Rio Mesa High SchoolGrades: 9-12Distance: 2 mi

Get pre-qualified for a loan
At Zillow Home Loans, we can pre-qualify you in as little as 5 minutes with no impact to your credit score.An equal housing lender. NMLS #10287.

