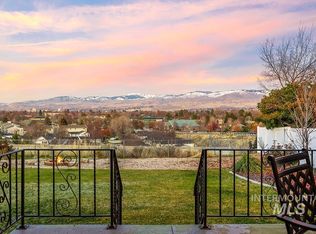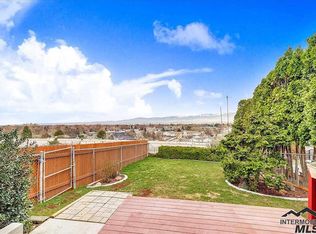Sold
Price Unknown
2800 W Sunrise Rim Rd, Boise, ID 83705
4beds
3baths
2,548sqft
Single Family Residence
Built in 1958
0.26 Acres Lot
$585,600 Zestimate®
$--/sqft
$3,281 Estimated rent
Home value
$585,600
$545,000 - $627,000
$3,281/mo
Zestimate® history
Loading...
Owner options
Explore your selling options
What's special
Iconic Mid-Century Modern home perched above the Boise bench with sweeping views of the foothills, downtown skyline, bogus basin and the City of Trees. The 4th of July firework show across the city & poolside is incredible. Step into this two-story gem featuring timeless architectural lines, two cozy fireplaces, and an inviting layout full of character and charm. Outside is perfect for entertaining or having your own private retreat: a sparkling in ground pool first class for relaxing while enjoying a million dollar view! While the home retains its original charm, it offers an opportunity for updates to make it truly your own. Located in a quiet, established neighborhood on a dead end street. Minutes from downtown Boise, Micron and the airport. This is a rare find with endless potential. This 4 bedroom home has space for everyone, with extra storage closets for gear or supplies. Downstairs has a built in bar & access to the back yard. Have a green thumb? The garden space and yard are sure to impress!
Zillow last checked: 8 hours ago
Listing updated: October 20, 2025 at 09:37am
Listed by:
Courtney Flanary 208-954-4987,
Windermere Real Estate Professionals,
Jamie Flanary 208-921-4263,
Windermere Real Estate Professionals
Bought with:
Corby Goade
exp Realty, LLC
Source: IMLS,MLS#: 98961262
Facts & features
Interior
Bedrooms & bathrooms
- Bedrooms: 4
- Bathrooms: 3
- Main level bathrooms: 1
- Main level bedrooms: 2
Primary bedroom
- Level: Main
- Area: 216
- Dimensions: 18 x 12
Bedroom 2
- Level: Main
- Area: 132
- Dimensions: 12 x 11
Bedroom 3
- Level: Lower
- Area: 132
- Dimensions: 12 x 11
Bedroom 4
- Level: Lower
- Area: 132
- Dimensions: 12 x 11
Kitchen
- Level: Main
- Area: 190
- Dimensions: 19 x 10
Living room
- Level: Main
- Area: 364
- Dimensions: 26 x 14
Heating
- Baseboard, Natural Gas, Heat Pump, Hot Water, Wood
Cooling
- Central Air
Appliances
- Included: Electric Water Heater, Dishwasher, Disposal, Microwave, Refrigerator, Washer, Dryer
Features
- Family Room, Laminate Counters, Number of Baths Main Level: 1, Number of Baths Below Grade: 1
- Flooring: Tile, Carpet, Vinyl Sheet
- Windows: Skylight(s)
- Basement: Daylight,Walk-Out Access
- Number of fireplaces: 2
- Fireplace features: Two, Gas, Wood Burning Stove
Interior area
- Total structure area: 2,548
- Total interior livable area: 2,548 sqft
- Finished area above ground: 1,274
- Finished area below ground: 1,274
Property
Parking
- Total spaces: 3
- Parking features: Attached, RV Access/Parking
- Attached garage spaces: 3
- Details: Garage: 31X21
Accessibility
- Accessibility features: Bathroom Bars, Stair Lift
Features
- Levels: Single with Below Grade
- Patio & porch: Covered Patio/Deck
- Pool features: In Ground, Pool
- Has spa: Yes
- Spa features: Bath
- Fencing: Full,Block/Brick/Stone,Vinyl,Wire
- Has view: Yes
- Waterfront features: Irrigation Canal/Ditch
Lot
- Size: 0.26 Acres
- Dimensions: 138 x 84
- Features: 10000 SF - .49 AC, Near Public Transit, Garden, Sidewalks, Views, Auto Sprinkler System, Full Sprinkler System
Details
- Additional structures: Shed(s)
- Parcel number: R2320000360
- Zoning: R-2
Construction
Type & style
- Home type: SingleFamily
- Property subtype: Single Family Residence
Materials
- Brick, Steel Siding
- Foundation: Slab
- Roof: Rolled/Hot Mop
Condition
- Year built: 1958
Utilities & green energy
- Sewer: Septic Tank
- Water: Public
Community & neighborhood
Location
- Region: Boise
- Subdivision: Elder Sub
Other
Other facts
- Listing terms: Cash,Consider All,Conventional,FHA,VA Loan
- Ownership: Fee Simple,Fractional Ownership: No
- Road surface type: Paved
Price history
Price history is unavailable.
Public tax history
| Year | Property taxes | Tax assessment |
|---|---|---|
| 2025 | $3,599 -3.1% | $594,200 +13.9% |
| 2024 | $3,715 -13.8% | $521,600 +1.5% |
| 2023 | $4,311 +11.6% | $514,000 -17.4% |
Find assessor info on the county website
Neighborhood: Sunrise Rim
Nearby schools
GreatSchools rating
- 5/10Owyhee Elementary SchoolGrades: PK-6Distance: 0.5 mi
- 3/10South Junior High SchoolGrades: 7-9Distance: 1.5 mi
- 7/10Borah Senior High SchoolGrades: 9-12Distance: 2.5 mi
Schools provided by the listing agent
- Elementary: Hawthorne
- Middle: South (Boise)
- High: Borah
- District: Boise School District #1
Source: IMLS. This data may not be complete. We recommend contacting the local school district to confirm school assignments for this home.

