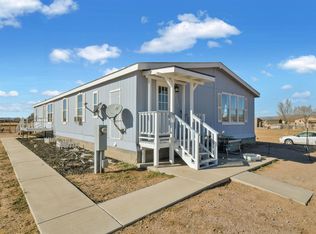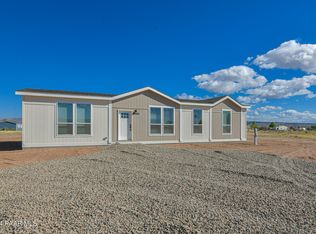Sold for $330,000
$330,000
2800 W Santa Fe Rd, Paulden, AZ 86334
5beds
2,560sqft
MobileManufactured
Built in 2007
2.37 Acres Lot
$369,800 Zestimate®
$129/sqft
$1,787 Estimated rent
Home value
$369,800
$348,000 - $392,000
$1,787/mo
Zestimate® history
Loading...
Owner options
Explore your selling options
What's special
Wide open spaces and Beautiful Views from this private, wonderful family home! Large 5 bedroom home on 2.38 acres. Great Well! New roof in 2020, fully fenced perimeter and additional fenced back yard, room for horses and farm animals. No HOA! Above ground pool bought summer of 2022 with new back deck. Property features Lots of storage. Master Bedroom features his and hers closets and a separate shower and tub in bathroom. Kitchen with a spacious Island has a large Pantry and loads of cabinet space. Great Gas Stove in kitchen. This home has Wood burning fireplace and a pellet stove for efficient house warming. New Solar recently installed has transferrable lease. New Flooring, and Paint. Additional 12’ by 16’ two story shed plus additional 7’ by 7’ shed for lots of extra storage space. Enjoy the amazing views, privacy, and wide open spaces from this spacious home. More pictures upon request. More pictures upon request.
!!OWNER FINANCING AVAILABLE!!
Facts & features
Interior
Bedrooms & bathrooms
- Bedrooms: 5
- Bathrooms: 2
- Full bathrooms: 2
Heating
- Other, Wall, Propane / Butane, Wood / Pellet
Cooling
- Central, Evaporative, Other
Appliances
- Included: Dishwasher, Dryer, Freezer, Garbage disposal, Microwave, Range / Oven, Refrigerator, Washer
Features
- Counters-Laminate, Eat-in Kitchen, Kitchen Island, Live on One Level, Fireplace-Woodburn, Kit/Din Combo, Garden Tub
- Flooring: Carpet, Hardwood, Laminate, Linoleum / Vinyl
- Has fireplace: Yes
Interior area
- Total interior livable area: 2,560 sqft
Property
Parking
- Parking features: Off-street
Features
- Exterior features: Wood products
- Has view: Yes
- View description: Mountain
Lot
- Size: 2.37 Acres
Details
- Parcel number: 30402042C
Construction
Type & style
- Home type: MobileManufactured
Materials
- Roof: Composition
Condition
- Year built: 2007
Community & neighborhood
Location
- Region: Paulden
Other
Other facts
- Pets/Animals: Domestics, Horses, Farm Animals
- Flooring: Carpet, Laminate
- Home Warranty: Negotiable
- REO/Short Sale: Not Applicable
- Construction: Frame - Wood
- Heating: Forced - Gas, Propane, Pellet Stove
- Utilities Installed: Electricity, Leased - Propane Tnk, Water - Private Well, WWT - Private Sewer
- Interior Features: Counters-Laminate, Eat-in Kitchen, Kitchen Island, Live on One Level, Fireplace-Woodburn, Kit/Din Combo, Garden Tub
- Appliances: Dishwasher, Refrigerator
- Topo/Location: Level, Rural
- Terms & Conditions: Cash, FHA, VA, Submit to OMC, Conventional
- Other Rooms: Family Room, Laundry Room
- Exterior Features: Dog Run, Fence - Perimeter
- Road Acc/Maint: Access-Dirt, Maint-Private
- Split Bedroom Plan: Yes
- Views: Juniper/Pinon, Mountains
- RV/Garage/Park: Off Street Parking
- RV Garage/Parking: Yes
- Records Availabile: Record of Survey, Well Registration
- Window/ Coverings: Vertical Blinds
- Style: Double Wide
- Foundation/Basement: Found - Stem Wall, Found - Piers
- Water Heater: Electric
- Mfg 6/15/1976+: Yes
- Cooling: Evaporative
- Source of Measuremnt: Owner
- Roof: Composition
Price history
| Date | Event | Price |
|---|---|---|
| 11/21/2023 | Sold | $330,000-13.1%$129/sqft |
Source: Public Record Report a problem | ||
| 8/27/2023 | Listed for sale | $379,900+11.7%$148/sqft |
Source: Owner Report a problem | ||
| 8/16/2023 | Listing removed | -- |
Source: | ||
| 7/10/2023 | Price change | $340,000-5.6%$133/sqft |
Source: | ||
| 6/13/2023 | Price change | $360,000-9.5%$141/sqft |
Source: | ||
Public tax history
| Year | Property taxes | Tax assessment |
|---|---|---|
| 2025 | $583 +2.5% | $6,789 +5% |
| 2024 | $569 +3.8% | $6,466 -50.5% |
| 2023 | $548 -19% | $13,066 +9.5% |
Find assessor info on the county website
Neighborhood: 86334
Nearby schools
GreatSchools rating
- 6/10Del Rio Elementary SchoolGrades: 3-5Distance: 9.9 mi
- 2/10Heritage Middle SchoolGrades: 6-8Distance: 9.8 mi
- 5/10Chino Valley High SchoolGrades: PK,9-12Distance: 11 mi

