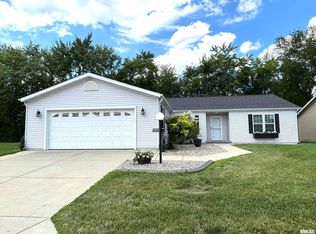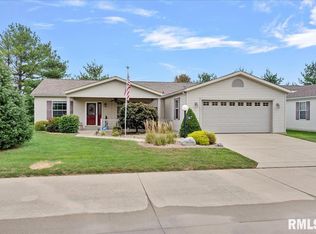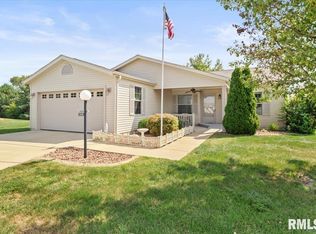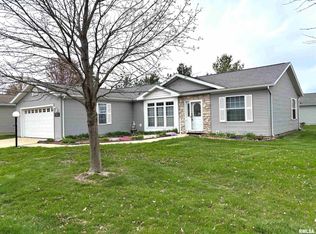Sold for $172,000
$172,000
2800 Via Rosso St #515, Springfield, IL 62703
3beds
--sqft
Manufactured Home
Built in 2015
-- sqft lot
$175,000 Zestimate®
$--/sqft
$1,421 Estimated rent
Home value
$175,000
$163,000 - $187,000
$1,421/mo
Zestimate® history
Loading...
Owner options
Explore your selling options
What's special
Maintenance free lifestyle at beautiful Timber Creek! This 55+ Community handles all your daily tasks including lawn care, trash and recycling, snow removal, common area maintenance, which include a pond for fishing, group activities, and community/fitness center. This 2/3 bedroom home was constructed in 2015 and offers an office with built in desk space and cabinets (could be converted to third bedroom). The home offers a floor plan with the living room open to a beautiful kitchen with maple cabinetry, all the appliances stay. The split floor plan allows for privacy with a large primary suite with walk in closet and shower and a 2 bowl vanity on one side and guest bedroom and bathroom on the other. There is a a large mudroom with a washtub. This unit is on the water with a patio and an amazing covered front porch. The garage is an oversized 2 car. Taxes are $146 a year and the association fee is $450 a month. Meticulously maintained and move in ready!
Zillow last checked: 8 hours ago
Listing updated: October 17, 2023 at 01:01pm
Listed by:
Melissa D Vorreyer Mobl:217-652-0875,
RE/MAX Professionals
Bought with:
Betty Shuster, 475135971
RE/MAX Professionals
Source: RMLS Alliance,MLS#: CA1024105 Originating MLS: Capital Area Association of Realtors
Originating MLS: Capital Area Association of Realtors

Facts & features
Interior
Bedrooms & bathrooms
- Bedrooms: 3
- Bathrooms: 2
- Full bathrooms: 2
Bedroom 1
- Level: Main
- Dimensions: 15ft 3in x 12ft 8in
Bedroom 2
- Level: Main
- Dimensions: 10ft 1in x 12ft 9in
Bedroom 3
- Level: Main
- Dimensions: 11ft 4in x 9ft 8in
Other
- Level: Main
- Dimensions: 8ft 11in x 8ft 3in
Kitchen
- Level: Main
- Dimensions: 14ft 8in x 12ft 8in
Laundry
- Level: Main
- Dimensions: 8ft 9in x 8ft 19in
Living room
- Level: Main
- Dimensions: 290ft 9in x 17ft 5in
Main level
- Area: 1522
Heating
- Electric, Heat Pump
Cooling
- Central Air, Heat Pump
Appliances
- Included: Dishwasher, Disposal, Microwave, Range, Refrigerator, Electric Water Heater
Features
- Hi-Speed Internet Availbl
- Windows: Window Treatments, Blinds
- Basement: None
Property
Parking
- Total spaces: 2
- Parking features: Attached, Oversized
- Has attached garage: Yes
- Details: Number Of Garage Remotes: 1
Features
- Patio & porch: Patio
- Waterfront features: Pond/Lake
Construction
Type & style
- Home type: MobileManufactured
- Property subtype: Manufactured Home
Materials
- Vinyl Siding
- Foundation: Concrete Perimeter
- Roof: Shingle
Condition
- Year built: 2015
Details
- Builder model: Indep.
Utilities & green energy
- Sewer: Public Sewer
- Water: Public
- Utilities for property: Cable Available
Community & neighborhood
Senior living
- Senior community: Yes
Location
- Region: Springfield
Other
Other facts
- Body type: Triple Wide
- Road surface type: Paved
Price history
| Date | Event | Price |
|---|---|---|
| 10/17/2023 | Sold | $172,000-4.4% |
Source: | ||
| 9/25/2023 | Pending sale | $179,900 |
Source: | ||
| 8/14/2023 | Listed for sale | $179,900+2.8% |
Source: | ||
| 8/9/2023 | Listing removed | -- |
Source: Owner Report a problem | ||
| 6/18/2023 | Listed for sale | $175,000 |
Source: Owner Report a problem | ||
Public tax history
Tax history is unavailable.
Neighborhood: 62703
Nearby schools
GreatSchools rating
- 7/10Laketown Elementary SchoolGrades: K-5Distance: 0.8 mi
- 2/10Jefferson Middle SchoolGrades: 6-8Distance: 0.6 mi
- 2/10Springfield Southeast High SchoolGrades: 9-12Distance: 1 mi



