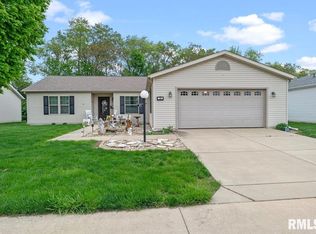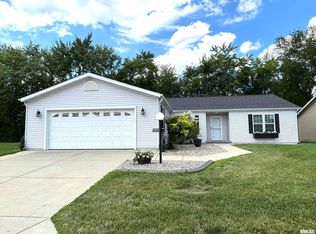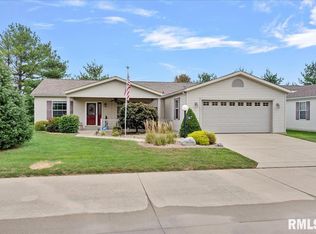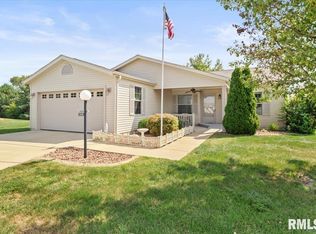Sold for $180,000
$180,000
2800 Via Rosso St #143, Springfield, IL 62703
3beds
--sqft
Manufactured Home
Built in 2007
-- sqft lot
$192,800 Zestimate®
$--/sqft
$1,370 Estimated rent
Home value
$192,800
$174,000 - $214,000
$1,370/mo
Zestimate® history
Loading...
Owner options
Explore your selling options
What's special
Wow, this property shows with true pride in ownership. The seller has added so much character to this warm accepting home with black and khaki accents throughout. It is beautiful and super clean. This home had a new roof installed in June, 2024. Sellers Improvements include, ceilings fans, all light fixtures, new faucets and sinks throughout, including a really cool black granite sink in the kitchen,closet organizers in most closets, pantry with a freezer, backsplash, black countertops on the island in the kitchen, and in both bathrooms, concrete porch with new modern black hand railing, gorgeous landscaping too. The bedroom closets are all walk in closets for tons of space.Bathrooms have linen closets. This home features a wide open floor plan with the primary suite on one end of the home and the other bedrooms are on the other side of the home. Homes exterior lights are new and the are on photo cells. Utilities run 125.00-150.00 per month. Easy to show.
Zillow last checked: 8 hours ago
Listing updated: August 05, 2024 at 01:01pm
Listed by:
Lori A Waggener Pref:217-341-6787,
The Real Estate Group, Inc.
Bought with:
Rebecca L Hendricks, 475101139
The Real Estate Group, Inc.
Source: RMLS Alliance,MLS#: CA1029796 Originating MLS: Capital Area Association of Realtors
Originating MLS: Capital Area Association of Realtors

Facts & features
Interior
Bedrooms & bathrooms
- Bedrooms: 3
- Bathrooms: 2
- Full bathrooms: 2
Bedroom 1
- Level: Main
- Dimensions: 13ft 0in x 12ft 9in
Bedroom 2
- Level: Main
- Dimensions: 13ft 0in x 11ft 3in
Bedroom 3
- Level: Main
- Dimensions: 11ft 6in x 9ft 3in
Other
- Level: Main
- Dimensions: 13ft 3in x 10ft 0in
Additional room
- Description: Bathroom
- Level: Main
- Dimensions: 12ft 0in x 8ft 0in
Additional room 2
- Description: Bathroom
- Level: Main
- Dimensions: 4ft 9in x 7ft 2in
Kitchen
- Level: Main
- Dimensions: 15ft 7in x 13ft 0in
Laundry
- Level: Main
- Dimensions: 9ft 2in x 9ft 3in
Living room
- Level: Main
- Dimensions: 19ft 3in x 18ft 3in
Main level
- Area: 1621
Heating
- Electric, Forced Air
Cooling
- Central Air
Appliances
- Included: Dishwasher, Disposal, Dryer, Microwave, Range, Refrigerator, Washer
Features
- Vaulted Ceiling(s)
- Windows: Window Treatments, Blinds
- Basement: Crawl Space,Full
- Attic: Storage
Property
Parking
- Total spaces: 2
- Parking features: Attached
- Has attached garage: Yes
- Details: Garage Description: 2 Car Attached Garage.
Features
- Patio & porch: Patio, Porch
- Spa features: Bath
Lot
- Features: Level
Construction
Type & style
- Home type: MobileManufactured
- Property subtype: Manufactured Home
Materials
- Vinyl Siding
- Foundation: Block, Concrete Perimeter
- Roof: Shingle
Condition
- Year built: 2007
Details
- Builder model: Quincy
Utilities & green energy
- Sewer: Public Sewer
- Water: Public
- Utilities for property: Cable Available
Community & neighborhood
Location
- Region: Springfield
Other
Other facts
- Road surface type: Paved, Shared
Price history
| Date | Event | Price |
|---|---|---|
| 8/2/2024 | Sold | $180,000-2.7% |
Source: | ||
| 7/1/2024 | Pending sale | $185,000 |
Source: | ||
| 6/14/2024 | Listed for sale | $185,000 |
Source: | ||
Public tax history
Tax history is unavailable.
Neighborhood: 62703
Nearby schools
GreatSchools rating
- 7/10Laketown Elementary SchoolGrades: K-5Distance: 0.8 mi
- 2/10Jefferson Middle SchoolGrades: 6-8Distance: 0.6 mi
- 2/10Springfield Southeast High SchoolGrades: 9-12Distance: 1 mi



