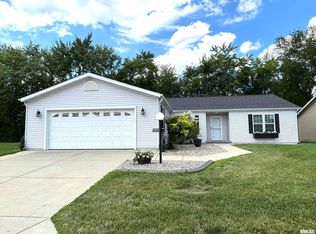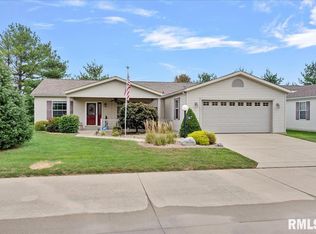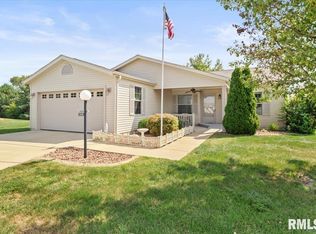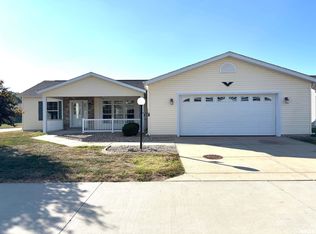Sold for $152,000
$152,000
2800 Via Rosso St #134, Springfield, IL 62703
3beds
--sqft
Manufactured Home
Built in 2006
-- sqft lot
$156,700 Zestimate®
$--/sqft
$-- Estimated rent
Home value
$156,700
$143,000 - $172,000
Not available
Zestimate® history
Loading...
Owner options
Explore your selling options
What's special
Property pre-inspected and repairs done. Lovely and well maintained home within a quiet senior community, 3 bedrooms, 2 full baths, 2 car attached garage, extra shelving installed in the garage, all appliances stay, monthly fee cover taxes on land, snow removal, mowing, weed and feed and fertilizing, trash, recycling, light poles, fitness center, pavilion, and game area (corn hole), golf cart community, 3 catch and release ponds, garden center, and security gate, a great place to live!!
Zillow last checked: 8 hours ago
Listing updated: April 25, 2025 at 01:01pm
Listed by:
Betty Shuster Mobl:217-652-3959,
RE/MAX Professionals
Bought with:
Betty Shuster, 475135971
RE/MAX Professionals
Source: RMLS Alliance,MLS#: CA1032501 Originating MLS: Capital Area Association of Realtors
Originating MLS: Capital Area Association of Realtors

Facts & features
Interior
Bedrooms & bathrooms
- Bedrooms: 3
- Bathrooms: 2
- Full bathrooms: 2
Bedroom 1
- Level: Main
- Dimensions: 12ft 7in x 12ft 7in
Bedroom 2
- Level: Main
- Dimensions: 12ft 7in x 11ft 1in
Bedroom 3
- Level: Main
- Dimensions: 11ft 5in x 9ft 3in
Other
- Level: Main
- Dimensions: 12ft 7in x 9ft 0in
Additional room
- Description: Primary Bathroom
- Level: Main
- Dimensions: 12ft 6in x 7ft 9in
Additional room 2
- Description: Second Bathroom
- Level: Main
- Dimensions: 8ft 7in x 5ft 0in
Kitchen
- Level: Main
- Dimensions: 14ft 7in x 10ft 5in
Laundry
- Level: Main
- Dimensions: 6ft 0in x 4ft 0in
Living room
- Level: Main
- Dimensions: 18ft 9in x 15ft 7in
Main level
- Area: 1512
Heating
- Electric, Forced Air, Heat Pump
Cooling
- Central Air, Heat Pump
Appliances
- Included: Dishwasher, Microwave, Range, Refrigerator, Electric Water Heater
Features
- Ceiling Fan(s)
- Windows: Blinds
- Basement: None
Property
Parking
- Total spaces: 2
- Parking features: Attached
- Has attached garage: Yes
- Details: Garage Description: Attached, Number Of Garage Remotes: 1
Features
- Patio & porch: Patio
Lot
- Features: Level
Construction
Type & style
- Home type: MobileManufactured
- Property subtype: Manufactured Home
Materials
- Vinyl Siding
- Foundation: Pier/Pier Jacks, Tie Down
- Roof: Shake
Condition
- Year built: 2006
Details
- Builder model: Century
Utilities & green energy
- Sewer: Public Sewer
- Water: Public
Community & neighborhood
Senior living
- Senior community: Yes
Location
- Region: Springfield
Other
Other facts
- Body type: Double Wide
- Road surface type: Paved
Price history
| Date | Event | Price |
|---|---|---|
| 4/25/2025 | Sold | $152,000-1.9% |
Source: | ||
| 3/28/2025 | Pending sale | $154,900 |
Source: | ||
| 3/27/2025 | Listed for sale | $154,900 |
Source: | ||
| 3/27/2025 | Pending sale | $154,900 |
Source: | ||
| 10/30/2024 | Listed for sale | $154,900 |
Source: | ||
Public tax history
Tax history is unavailable.
Neighborhood: 62703
Nearby schools
GreatSchools rating
- 7/10Laketown Elementary SchoolGrades: K-5Distance: 0.8 mi
- 2/10Jefferson Middle SchoolGrades: 6-8Distance: 0.6 mi
- 2/10Springfield Southeast High SchoolGrades: 9-12Distance: 1 mi



