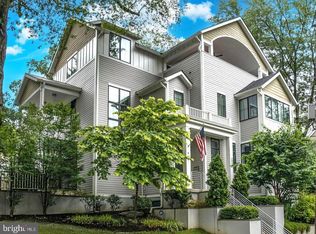Sold for $1,975,000 on 04/11/23
$1,975,000
2800 University Ter NW, Washington, DC 20016
4beds
3,344sqft
Single Family Residence
Built in 1961
5,028 Square Feet Lot
$2,131,300 Zestimate®
$591/sqft
$7,273 Estimated rent
Home value
$2,131,300
$1.98M - $2.28M
$7,273/mo
Zestimate® history
Loading...
Owner options
Explore your selling options
What's special
NEW PRICE ON THIS SENSATIONAL MID-CENTURY MODERN! Distinguished by its iconic Mid-Century Modern aesthetic with sweeping glass facades and spacious cantilevered terraces, the 1960 A. F. Maxwell House was designed by George T. Ward, principal in the highly acclaimed architecture firm Vosbeck-Ward. The Living Room was added as a seamless expansion in 1987 by Joan Fabry of Fabry Associates Architects. Situated atop a hill to take full advantage of sunsets and tree-lines, the residence also features tall ceilings and exceptional indoor-outdoor flow and naturally sunlit interiors. Today, it is presented in pristine condition with a 5 year new Kitchen and numerous mechanical replacements in the past 2-3 years. Located in the heart of Kent yet steps to parks, restaurants, schools and shopping, this home offers the finest Mid-Century Modern living.
Zillow last checked: 8 hours ago
Listing updated: April 12, 2023 at 10:30am
Listed by:
Christopher Ritzert 202-256-9241,
TTR Sotheby's International Realty,
Co-Listing Agent: Christie-Anne Weiss 202-256-0105,
TTR Sotheby's International Realty
Bought with:
Maxwell Rabin, SP101661
TTR Sotheby's International Realty
Jonathan Taylor, PB93049
TTR Sotheby's International Realty
Source: Bright MLS,MLS#: DCDC2075110
Facts & features
Interior
Bedrooms & bathrooms
- Bedrooms: 4
- Bathrooms: 4
- Full bathrooms: 3
- 1/2 bathrooms: 1
- Main level bathrooms: 1
- Main level bedrooms: 1
Basement
- Area: 0
Heating
- Hot Water, Natural Gas
Cooling
- Central Air, Electric
Appliances
- Included: Range Hood, Oven, Oven/Range - Gas, Dishwasher, Disposal, Dryer, Dual Flush Toilets, Microwave, Range, Stainless Steel Appliance(s), Water Heater, Gas Water Heater
- Laundry: Main Level
Features
- Built-in Features, Entry Level Bedroom, Family Room Off Kitchen, Open Floorplan, Eat-in Kitchen, Kitchen - Gourmet, Kitchen Island, Primary Bath(s), Recessed Lighting, Wainscotting, Walk-In Closet(s), Wood Ceilings
- Flooring: Ceramic Tile, Hardwood, Wood
- Windows: Double Pane Windows, Skylight(s), Window Treatments
- Has basement: No
- Number of fireplaces: 1
- Fireplace features: Brick
Interior area
- Total structure area: 3,344
- Total interior livable area: 3,344 sqft
- Finished area above ground: 3,344
- Finished area below ground: 0
Property
Parking
- Total spaces: 2
- Parking features: Off Street, Driveway
- Uncovered spaces: 2
Accessibility
- Accessibility features: None
Features
- Levels: Two
- Stories: 2
- Pool features: None
Lot
- Size: 5,028 sqft
- Features: Urban Land-Manor-Glenelg
Details
- Additional structures: Above Grade, Below Grade
- Parcel number: 1423//0016
- Zoning: R1B
- Special conditions: Standard
Construction
Type & style
- Home type: SingleFamily
- Architectural style: Mid-Century Modern
- Property subtype: Single Family Residence
Materials
- Brick
- Foundation: Slab
Condition
- New construction: No
- Year built: 1961
Utilities & green energy
- Sewer: Public Sewer
- Water: Public
- Utilities for property: Fiber Optic
Community & neighborhood
Security
- Security features: Carbon Monoxide Detector(s), Security System
Location
- Region: Washington
- Subdivision: Kent
Other
Other facts
- Listing agreement: Exclusive Right To Sell
- Ownership: Fee Simple
Price history
| Date | Event | Price |
|---|---|---|
| 4/11/2023 | Sold | $1,975,000-5.7%$591/sqft |
Source: | ||
| 3/14/2023 | Contingent | $2,095,000$626/sqft |
Source: | ||
| 3/13/2023 | Listed for sale | $2,095,000$626/sqft |
Source: | ||
| 2/21/2023 | Contingent | $2,095,000$626/sqft |
Source: | ||
| 2/12/2023 | Price change | $2,095,000-4.6%$626/sqft |
Source: | ||
Public tax history
| Year | Property taxes | Tax assessment |
|---|---|---|
| 2025 | $13,491 +9.8% | $1,929,220 +25.9% |
| 2024 | $12,288 +4.8% | $1,532,730 +4.7% |
| 2023 | $11,726 +3.1% | $1,463,550 +3.3% |
Find assessor info on the county website
Neighborhood: Kent
Nearby schools
GreatSchools rating
- 7/10Key Elementary SchoolGrades: PK-5Distance: 0.1 mi
- 6/10Hardy Middle SchoolGrades: 6-8Distance: 1.8 mi
- 7/10Jackson-Reed High SchoolGrades: 9-12Distance: 2 mi
Schools provided by the listing agent
- District: District Of Columbia Public Schools
Source: Bright MLS. This data may not be complete. We recommend contacting the local school district to confirm school assignments for this home.

Get pre-qualified for a loan
At Zillow Home Loans, we can pre-qualify you in as little as 5 minutes with no impact to your credit score.An equal housing lender. NMLS #10287.
Sell for more on Zillow
Get a free Zillow Showcase℠ listing and you could sell for .
$2,131,300
2% more+ $42,626
With Zillow Showcase(estimated)
$2,173,926