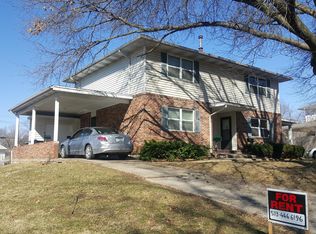Sold
Price Unknown
2800 Summit Rd, Columbia, MO 65203
4beds
2,025sqft
Single Family Residence
Built in 1966
0.26 Acres Lot
$304,100 Zestimate®
$--/sqft
$2,143 Estimated rent
Home value
$304,100
$280,000 - $328,000
$2,143/mo
Zestimate® history
Loading...
Owner options
Explore your selling options
What's special
Beautifully maintained and spacious home in the most convenient location. Just off Fairview and West Broadway with easy access to grocers and shopping areas. Excellent features including: 4 bedroom and 3 full baths, hearth room off kitchen, formal dining room and living room, two more bedrooms and bath, plus extra large storage room on lower level. Fully fenced back yard with patio. Corner lot with extra grounds. Showings start 3/14/25.
Zillow last checked: 8 hours ago
Listing updated: February 10, 2026 at 12:33am
Listed by:
Kris Ballage 573-690-7300,
Century 21 Community
Bought with:
Kris Ballage, 2007011015
Century 21 Community
Source: JCMLS,MLS#: 10069815
Facts & features
Interior
Bedrooms & bathrooms
- Bedrooms: 4
- Bathrooms: 3
- Full bathrooms: 3
Primary bedroom
- Level: Main
- Area: 152.25 Square Feet
- Dimensions: 14.5 x 10.5
Bedroom 2
- Level: Main
- Area: 132.25 Square Feet
- Dimensions: 11.5 x 11.5
Bedroom 3
- Level: Lower
- Area: 169 Square Feet
- Dimensions: 13 x 13
Bedroom 4
- Level: Lower
- Area: 121 Square Feet
- Dimensions: 11 x 11
Primary bathroom
- Level: Main
- Area: 34.26 Square Feet
- Dimensions: 7.75 x 4.42
Bathroom
- Level: Main
- Area: 84.69 Square Feet
- Dimensions: 17.83 x 4.75
Bathroom
- Level: Lower
- Area: 56.97 Square Feet
- Dimensions: 9 x 6.33
Kitchen
- Description: with Hearth Room
- Level: Main
- Area: 304.75 Square Feet
- Dimensions: 26.5 x 11.5
Laundry
- Level: Lower
- Area: 59.45 Square Feet
- Dimensions: 10.25 x 5.8
Living room
- Level: Main
- Area: 230 Square Feet
- Dimensions: 20 x 11.5
Other
- Description: Utility / Exercise Room
- Level: Lower
- Area: 112.02 Square Feet
- Dimensions: 10.75 x 10.42
Other
- Description: Garage
- Level: Lower
- Area: 470.81 Square Feet
- Dimensions: 23.25 x 20.25
Heating
- Has Heating (Unspecified Type)
Cooling
- Central Air
Appliances
- Included: Dishwasher, Disposal, Microwave, Refrigerator
Features
- Basement: Walk-Out Access,Interior Entry,Full
- Has fireplace: Yes
- Fireplace features: Wood Burning
Interior area
- Total structure area: 2,025
- Total interior livable area: 2,025 sqft
- Finished area above ground: 1,375
- Finished area below ground: 650
Property
Parking
- Details: Basement
Features
- Fencing: Fenced
Lot
- Size: 0.26 Acres
- Dimensions: 85 x 132
Details
- Parcel number: 165070000300800
Construction
Type & style
- Home type: SingleFamily
- Architectural style: Split Level
- Property subtype: Single Family Residence
Materials
- Brick
Condition
- Updated/Remodeled
- New construction: No
- Year built: 1966
Utilities & green energy
- Sewer: Public Sewer
- Water: Public
Community & neighborhood
Location
- Region: Columbia
- Subdivision: Westview Manor
Price history
| Date | Event | Price |
|---|---|---|
| 5/23/2025 | Sold | -- |
Source: | ||
| 4/28/2025 | Pending sale | $330,000$163/sqft |
Source: | ||
| 3/14/2025 | Listed for sale | $330,000+27%$163/sqft |
Source: | ||
| 9/30/2022 | Sold | -- |
Source: | ||
| 8/31/2022 | Listed for sale | $259,900$128/sqft |
Source: | ||
Public tax history
| Year | Property taxes | Tax assessment |
|---|---|---|
| 2025 | -- | $28,367 +14.5% |
| 2024 | $1,671 +0.8% | $24,776 |
| 2023 | $1,658 +8.2% | $24,776 +8% |
Find assessor info on the county website
Neighborhood: 65203
Nearby schools
GreatSchools rating
- 9/10Fairview Elementary SchoolGrades: PK-5Distance: 0.4 mi
- 5/10Smithton Middle SchoolGrades: 6-8Distance: 0.8 mi
- 7/10David H. Hickman High SchoolGrades: PK,9-12Distance: 2.7 mi
