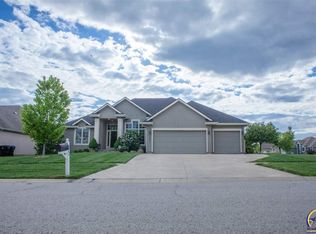Sold on 08/01/25
Price Unknown
2800 SW Windermere Dr, Topeka, KS 66614
4beds
3,361sqft
Single Family Residence, Residential
Built in 2002
0.32 Acres Lot
$382,900 Zestimate®
$--/sqft
$2,914 Estimated rent
Home value
$382,900
$329,000 - $444,000
$2,914/mo
Zestimate® history
Loading...
Owner options
Explore your selling options
What's special
Super sharp & spacious Washburn Rural 4BR/3BA ranch home, with lots of extras & charm. Located in the popular Sherwood Park area. The light & bright open feel floor plan, features hardwood floors in the dining room & kitchen areas. The great room welcomes you with a cozy gas fireplace. Formal dining. Designer kitchen with newer granite countertops, backsplash & sink & comes complete with appliances. Two pantries and an informal dining area. King sized main floor primary suite with spacious en-suite bath & large walk-in closet. Two additional main floor bedrooms and full bath. Main floor laundry. Surprise upstairs family room or office area. The basement offers a large recreation room, spacious wet bar area, bedroom, full bath, bonus room & nice storage area. The nice deck overlooks the spacious well landscaped fenced backyard, featuring an in-ground sprinkler system. Shed on South side of yard. Vinyl sided exterior for easy care. New roof shingles and gutters in 2021 per sellers, along with a new AC unit in 2022. This home has been well cared for and is now looking for its new lucky owner. Great opportunity!
Zillow last checked: 8 hours ago
Listing updated: August 01, 2025 at 10:52am
Listed by:
Kyle Schmidtlein 785-221-8092,
Genesis, LLC, Realtors
Bought with:
Marsha Madl, SP00235859
Genesis, LLC, Realtors
Source: Sunflower AOR,MLS#: 239533
Facts & features
Interior
Bedrooms & bathrooms
- Bedrooms: 4
- Bathrooms: 3
- Full bathrooms: 3
Primary bedroom
- Level: Main
- Area: 195
- Dimensions: 15' x 13'
Bedroom 2
- Level: Main
- Area: 132
- Dimensions: 12' x 11'
Bedroom 3
- Level: Main
- Area: 121
- Dimensions: 11' x 11'
Bedroom 4
- Level: Basement
- Area: 175
- Dimensions: 14' x 12.5'
Other
- Level: Basement
- Dimensions: 13' x 9' (Bonus Room)
Dining room
- Level: Main
- Area: 121
- Dimensions: 11' x 11'
Family room
- Level: Upper
- Area: 283.5
- Dimensions: 21' x 13.5'
Great room
- Level: Main
- Area: 299
- Dimensions: 23' x 13'
Kitchen
- Level: Main
- Dimensions: 20.5' x 10.5' (incl nook)
Laundry
- Level: Main
- Area: 42.25
- Dimensions: 6.5' x 6.5'
Recreation room
- Level: Basement
- Area: 488
- Dimensions: 24' x 18' + 28' x 15'
Heating
- Natural Gas
Cooling
- Central Air, Window Unit(s)
Appliances
- Included: Electric Range, Microwave, Dishwasher, Refrigerator, Disposal, Humidifier
- Laundry: Main Level, Separate Room
Features
- Central Vacuum, Wet Bar
- Flooring: Hardwood, Ceramic Tile, Carpet
- Basement: Sump Pump,Concrete,Full,Partially Finished
- Number of fireplaces: 1
- Fireplace features: One, Gas, Great Room
Interior area
- Total structure area: 3,361
- Total interior livable area: 3,361 sqft
- Finished area above ground: 1,967
- Finished area below ground: 1,394
Property
Parking
- Total spaces: 2
- Parking features: Attached, Auto Garage Opener(s), Garage Door Opener
- Attached garage spaces: 2
Features
- Patio & porch: Deck
- Fencing: Fenced,Wood
Lot
- Size: 0.32 Acres
- Dimensions: 100' x 140' appro x
- Features: Sprinklers In Front, Corner Lot, Sidewalk
Details
- Additional structures: Shed(s)
- Parcel number: R67897
- Special conditions: Standard,Arm's Length
Construction
Type & style
- Home type: SingleFamily
- Architectural style: Ranch
- Property subtype: Single Family Residence, Residential
Materials
- Frame, Vinyl Siding
- Roof: Architectural Style
Condition
- Year built: 2002
Community & neighborhood
Location
- Region: Topeka
- Subdivision: Sherwood Park
Price history
| Date | Event | Price |
|---|---|---|
| 8/1/2025 | Sold | -- |
Source: | ||
| 7/3/2025 | Pending sale | $380,000$113/sqft |
Source: | ||
| 6/17/2025 | Price change | $380,000-4.3%$113/sqft |
Source: | ||
| 6/6/2025 | Price change | $397,000-3.2%$118/sqft |
Source: | ||
| 5/25/2025 | Listed for sale | $410,000+2.5%$122/sqft |
Source: | ||
Public tax history
| Year | Property taxes | Tax assessment |
|---|---|---|
| 2025 | -- | $43,020 +2% |
| 2024 | $6,656 +4% | $42,176 +4% |
| 2023 | $6,400 +8.7% | $40,553 +11% |
Find assessor info on the county website
Neighborhood: Sherwood Park
Nearby schools
GreatSchools rating
- 6/10Indian Hills Elementary SchoolGrades: K-6Distance: 0.2 mi
- 6/10Washburn Rural Middle SchoolGrades: 7-8Distance: 4.7 mi
- 8/10Washburn Rural High SchoolGrades: 9-12Distance: 4.6 mi
Schools provided by the listing agent
- Elementary: Indian Hills Elementary School/USD 437
- Middle: Washburn Rural Middle School/USD 437
- High: Washburn Rural High School/USD 437
Source: Sunflower AOR. This data may not be complete. We recommend contacting the local school district to confirm school assignments for this home.
