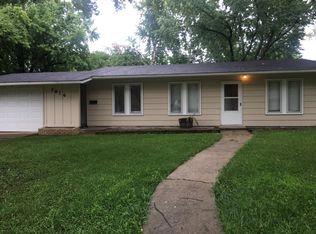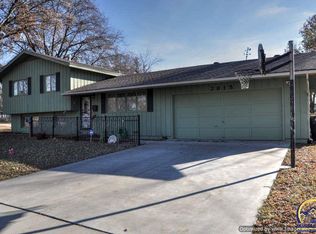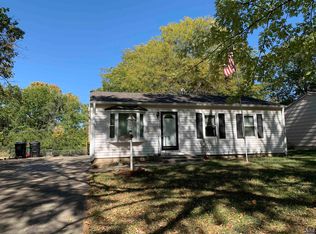Sold on 05/17/23
Price Unknown
2800 SW Eveningside Dr, Topeka, KS 66614
3beds
1,036sqft
Single Family Residence, Residential
Built in 1955
9,520 Acres Lot
$163,900 Zestimate®
$--/sqft
$1,357 Estimated rent
Home value
$163,900
$151,000 - $175,000
$1,357/mo
Zestimate® history
Loading...
Owner options
Explore your selling options
What's special
Welcome to this charming corner lot home located in a fantastic location that's perfect for 1st time homebuyers or those looking for a move-in ready home. This property boasts upgrades in all the right places, ensuring a worry-free living experience. The major items have all been upgraded, so you can rest easy knowing that you won't need to worry about any repairs. The roof, gutters (with covers), privacy fence, all new plumbing, toilet and kitchen fixtures, hot water heater, sewer line, and windows have all been replaced with new ones over the past 2 years. Step inside and you'll be greeted with brand new luxury vinyl plank flooring, adding to the home's modern appeal. The open and airy floor plan is perfect for entertaining, while the ample natural light that floods the living spaces creates a warm andThe open and airy floor plan is perfect for entertaining, while the ample natural light that floods the living spaces creates a warm and inviting atmosphere. Whether you're relaxing in the spacious living room or whipping up a meal in the updated kitchen, this home has everything you need. With the added convenience of a corner lot, you'll have plenty of outdoor space for enjoying those warm summer evenings. Don't miss out on the opportunity to own this amazing starter home in an unbeatable location. Schedule your showing today!
Zillow last checked: 8 hours ago
Listing updated: May 18, 2023 at 09:30am
Listed by:
Marta Barron 785-231-4328,
Stone & Story RE Group, LLC
Bought with:
Patrick Moore, 00236725
KW One Legacy Partners, LLC
Source: Sunflower AOR,MLS#: 228614
Facts & features
Interior
Bedrooms & bathrooms
- Bedrooms: 3
- Bathrooms: 1
- Full bathrooms: 1
Primary bedroom
- Level: Main
- Area: 139.92
- Dimensions: 13.2 x 10.6
Bedroom 2
- Level: Main
- Area: 106
- Dimensions: 10.6 x 10
Bedroom 3
- Level: Main
- Area: 139.38
- Dimensions: 13.8 x 10.1
Kitchen
- Level: Main
- Area: 148.2
- Dimensions: 13 x 11.4
Laundry
- Level: Main
Living room
- Level: Main
- Area: 326.2
- Dimensions: 23.3 x 14
Heating
- Natural Gas
Cooling
- Central Air
Appliances
- Included: Electric Range, Microwave, Refrigerator
- Laundry: Main Level
Features
- Flooring: Ceramic Tile, Laminate
- Doors: Storm Door(s)
- Basement: Slab
- Has fireplace: No
Interior area
- Total structure area: 1,036
- Total interior livable area: 1,036 sqft
- Finished area above ground: 1,036
- Finished area below ground: 0
Property
Parking
- Parking features: Detached
Features
- Patio & porch: Patio
Lot
- Size: 9,520 Acres
- Dimensions: 80 x 119
- Features: Corner Lot
Details
- Additional structures: Shed(s)
- Parcel number: R53272
- Special conditions: Standard,Arm's Length
Construction
Type & style
- Home type: SingleFamily
- Architectural style: Ranch
- Property subtype: Single Family Residence, Residential
Materials
- Roof: Composition
Condition
- Year built: 1955
Utilities & green energy
- Water: Public
Community & neighborhood
Location
- Region: Topeka
- Subdivision: Timberlane
Price history
| Date | Event | Price |
|---|---|---|
| 5/17/2023 | Sold | -- |
Source: | ||
| 4/24/2023 | Pending sale | $139,900$135/sqft |
Source: | ||
| 4/17/2023 | Listed for sale | $139,900+75.1%$135/sqft |
Source: | ||
| 5/11/2020 | Listing removed | $1,150$1/sqft |
Source: Zillow Rental Manager | ||
| 4/30/2020 | Listed for rent | $1,150+43.8%$1/sqft |
Source: Zillow Rental Manager | ||
Public tax history
| Year | Property taxes | Tax assessment |
|---|---|---|
| 2025 | -- | $18,381 +8% |
| 2024 | $2,362 +35.9% | $17,020 +38.8% |
| 2023 | $1,739 +7.6% | $12,266 +11% |
Find assessor info on the county website
Neighborhood: Crestview
Nearby schools
GreatSchools rating
- 5/10Mceachron Elementary SchoolGrades: PK-5Distance: 0.2 mi
- 6/10Marjorie French Middle SchoolGrades: 6-8Distance: 0.9 mi
- 3/10Topeka West High SchoolGrades: 9-12Distance: 1.2 mi
Schools provided by the listing agent
- Elementary: McEachron Elementary School/USD 501
- Middle: French Middle School/USD 501
- High: Topeka West High School/USD 501
Source: Sunflower AOR. This data may not be complete. We recommend contacting the local school district to confirm school assignments for this home.


