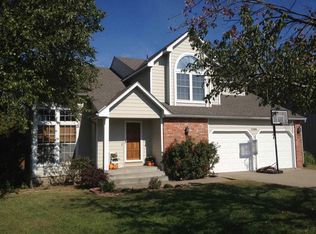Sold
Price Unknown
2800 SW Dukeries Rd, Topeka, KS 66614
5beds
2,292sqft
Single Family Residence, Residential
Built in 1988
10,650 Acres Lot
$310,400 Zestimate®
$--/sqft
$2,337 Estimated rent
Home value
$310,400
$292,000 - $329,000
$2,337/mo
Zestimate® history
Loading...
Owner options
Explore your selling options
What's special
This is the one you've been waiting for! Completely remodeled 5 bed Washburn Rural home, in desirable neighborhood. As soon as you enter you'll be met with the grandeur of the soaring ceiling, and impressive focal feature of the stone fireplace. Natural daylight floods the inviting living room which leads to the dining area. Currently seats 6, but plenty of room for more, & an eat in bar style counter. The kitchen boasts expansive countertops, stainless steel appliances, pantry, & plenty of storage. Step down a half flight to the spacious family room on the lower level. Perfect for a playroom, watching the big game, or as additional entertaining space. This level also features a 1/2 bath and laundry room. The large unfinished basement also offers plenty of storage room. The spacious primary bedroom is located on the mezzanine level, & has a large walk-in closet and full bath. The second & third bedrooms with full bath are just down the hall. Bedrooms four & five are just a few steps up to the upper level. The large fenced backyard offers a quiet place to sit and relax on your deck or patio, or perhaps cool off in the above ground pool. Storage shed, trampoline & swing set all stay. Plenty of parking space out front & an additional 45ft concrete pad adjacent to the home is perfect for a camper, boat, or other large items. Updates include new windows, doors, paint, lighting, flooring, garage doors, wifi controlled zoned thermostat, and so much more! Book your showing today!
Zillow last checked: 8 hours ago
Listing updated: October 06, 2023 at 09:20am
Listed by:
Patrick Moore 785-633-4972,
KW One Legacy Partners, LLC
Bought with:
Patrick Moore, 00236725
KW One Legacy Partners, LLC
Source: Sunflower AOR,MLS#: 230712
Facts & features
Interior
Bedrooms & bathrooms
- Bedrooms: 5
- Bathrooms: 3
- Full bathrooms: 2
- 1/2 bathrooms: 1
Primary bedroom
- Level: Upper
- Area: 189
- Dimensions: 14 x 13.5
Bedroom 2
- Level: Upper
- Area: 141.75
- Dimensions: 13.5 x 10.5
Bedroom 3
- Level: Upper
- Area: 100
- Dimensions: 10 x 10
Bedroom 4
- Level: Upper
- Area: 103.5
- Dimensions: 11.5 x 9
Other
- Level: Upper
- Area: 100
- Dimensions: 10 x 10
Dining room
- Level: Main
Family room
- Level: Lower
Kitchen
- Level: Main
Laundry
- Level: Lower
Living room
- Level: Main
Heating
- Natural Gas
Cooling
- Central Air, Attic Fan
Appliances
- Included: Electric Range, Electric Cooktop, Microwave, Dishwasher, Refrigerator, Disposal
- Laundry: Lower Level, Separate Room
Features
- Sheetrock, High Ceilings
- Flooring: Ceramic Tile, Laminate, Carpet
- Windows: Insulated Windows
- Basement: Sump Pump,Concrete,Partial,Unfinished
- Number of fireplaces: 1
- Fireplace features: One, Wood Burning, Living Room
Interior area
- Total structure area: 2,292
- Total interior livable area: 2,292 sqft
- Finished area above ground: 2,292
- Finished area below ground: 0
Property
Parking
- Parking features: Attached, Extra Parking, Auto Garage Opener(s), Garage Door Opener
- Has attached garage: Yes
Features
- Levels: Multi/Split
- Patio & porch: Patio, Deck
- Has private pool: Yes
- Pool features: Above Ground
- Fencing: Fenced,Wood
Lot
- Size: 10,650 Acres
- Dimensions: 50 x 213
- Features: Sidewalk
Details
- Additional structures: Shed(s)
- Parcel number: R54898
- Special conditions: Standard,Arm's Length
Construction
Type & style
- Home type: SingleFamily
- Property subtype: Single Family Residence, Residential
Materials
- Frame
- Roof: Composition
Condition
- Year built: 1988
Utilities & green energy
- Water: Public
Community & neighborhood
Location
- Region: Topeka
- Subdivision: Sherwood Estates
Price history
| Date | Event | Price |
|---|---|---|
| 10/6/2023 | Sold | -- |
Source: | ||
| 9/5/2023 | Pending sale | $324,900$142/sqft |
Source: | ||
| 8/30/2023 | Listed for sale | $324,900+83.7%$142/sqft |
Source: | ||
| 11/16/2012 | Sold | -- |
Source: | ||
| 9/30/2012 | Listed for sale | $176,900$77/sqft |
Source: Coldwell Banker Griffith & Blair American Home #169903 Report a problem | ||
Public tax history
| Year | Property taxes | Tax assessment |
|---|---|---|
| 2025 | -- | $34,732 +2% |
| 2024 | $4,881 +21.4% | $34,051 +17.9% |
| 2023 | $4,019 +12% | $28,884 +12% |
Find assessor info on the county website
Neighborhood: 66614
Nearby schools
GreatSchools rating
- 6/10Indian Hills Elementary SchoolGrades: K-6Distance: 0.5 mi
- 6/10Washburn Rural Middle SchoolGrades: 7-8Distance: 4.4 mi
- 8/10Washburn Rural High SchoolGrades: 9-12Distance: 4.3 mi
Schools provided by the listing agent
- Elementary: Indian Hills Elementary School/USD 437
- Middle: Washburn Rural Middle School/USD 437
- High: Washburn Rural High School/USD 437
Source: Sunflower AOR. This data may not be complete. We recommend contacting the local school district to confirm school assignments for this home.
