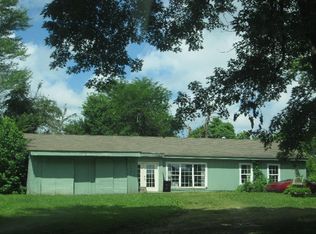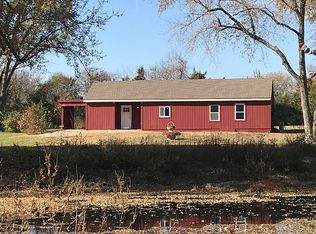Sold
Price Unknown
2800 SE Ranson Rd, Lees Summit, MO 64082
2beds
1,558sqft
Single Family Residence
Built in 1986
5.42 Acres Lot
$558,200 Zestimate®
$--/sqft
$2,092 Estimated rent
Home value
$558,200
$519,000 - $597,000
$2,092/mo
Zestimate® history
Loading...
Owner options
Explore your selling options
What's special
Interior photos coming soon! Honey....stop the car! The house with the white fence, and long driveway going over a pond is available for sale! This is 2 parcels being sold together. The main parcel has 1.33 acres, and the ranch house with in-ground pool and storage shed. The land parcel of 4 acres touches the back of the main parcel and already has water and 220 electricity going to the 5-stall barn. The property is all electric. The house has been meticulously maintained with commercial-grade luxury vinyl plank in the living room/hallway, ceramic tile floors in the kitchen, and plush carpet in the 2 bedrooms. Each room includes a ceiling fan. The kitchen has an abundance of cabinets, lots of counter space, and stainless appliances. The basement has an area that is finished, which can be used for an office or yoga. It also includes a storm shelter right under the porch! The future owner has the opportunity to live in the ranch house while building a larger home on the separate land parcel. This is truly a special property that has the epitome of curb appeal and charm as you enter the driveway. Don't let this opportunity pass you by.
Zillow last checked: 8 hours ago
Listing updated: March 15, 2024 at 09:49am
Listing Provided by:
Carie Averill 816-500-1679,
RE/MAX Heritage
Bought with:
Maggie Stonecipher, SP00234763
Keller Williams Realty Partners Inc.
Source: Heartland MLS as distributed by MLS GRID,MLS#: 2470059
Facts & features
Interior
Bedrooms & bathrooms
- Bedrooms: 2
- Bathrooms: 2
- Full bathrooms: 2
Dining room
- Description: Breakfast Area,Kit/Dining Combo
Heating
- Electric
Cooling
- Electric
Appliances
- Included: Dishwasher, Disposal, Microwave, Refrigerator, Free-Standing Electric Oven, Stainless Steel Appliance(s)
- Laundry: In Basement
Features
- Ceiling Fan(s), Walk-In Closet(s)
- Flooring: Carpet, Ceramic Tile, Luxury Vinyl
- Windows: Window Coverings
- Basement: Daylight,Full,Interior Entry,Sump Pump
- Number of fireplaces: 2
- Fireplace features: Basement, Heat Circulator, Living Room, Wood Burning Stove
Interior area
- Total structure area: 1,558
- Total interior livable area: 1,558 sqft
- Finished area above ground: 1,358
- Finished area below ground: 200
Property
Parking
- Total spaces: 2
- Parking features: Attached, Garage Faces Front
- Attached garage spaces: 2
Features
- Patio & porch: Covered, Porch
- Has private pool: Yes
- Pool features: In Ground
- Waterfront features: Pond
Lot
- Size: 5.42 Acres
- Features: Acreage, City Limits
Details
- Additional structures: Barn(s), Outbuilding, Shed(s)
- Parcel number: 70100042100000000
Construction
Type & style
- Home type: SingleFamily
- Architectural style: Traditional
- Property subtype: Single Family Residence
Materials
- Frame
- Roof: Composition
Condition
- Year built: 1986
Utilities & green energy
- Sewer: Septic Tank
- Water: Public
Community & neighborhood
Location
- Region: Lees Summit
- Subdivision: Ranson Farms
Other
Other facts
- Listing terms: Cash,Conventional,FHA,VA Loan
- Ownership: Private
- Road surface type: Paved
Price history
| Date | Event | Price |
|---|---|---|
| 3/15/2024 | Sold | -- |
Source: | ||
| 2/4/2024 | Pending sale | $525,000$337/sqft |
Source: | ||
| 2/2/2024 | Listed for sale | $525,000$337/sqft |
Source: | ||
Public tax history
| Year | Property taxes | Tax assessment |
|---|---|---|
| 2024 | $4,116 +0.7% | $57,000 |
| 2023 | $4,086 +29.9% | $57,000 +46.3% |
| 2022 | $3,144 -2% | $38,950 |
Find assessor info on the county website
Neighborhood: 64082
Nearby schools
GreatSchools rating
- 5/10Sunset Valley Elementary SchoolGrades: K-5Distance: 1.2 mi
- 7/10East Trails Middle SchoolGrades: 6-8Distance: 1.9 mi
- 8/10Lee's Summit Senior High SchoolGrades: 9-12Distance: 2.9 mi
Schools provided by the listing agent
- Elementary: Sunset Valley
- Middle: East Trails
- High: Lee's Summit
Source: Heartland MLS as distributed by MLS GRID. This data may not be complete. We recommend contacting the local school district to confirm school assignments for this home.
Get a cash offer in 3 minutes
Find out how much your home could sell for in as little as 3 minutes with a no-obligation cash offer.
Estimated market value
$558,200
Get a cash offer in 3 minutes
Find out how much your home could sell for in as little as 3 minutes with a no-obligation cash offer.
Estimated market value
$558,200

