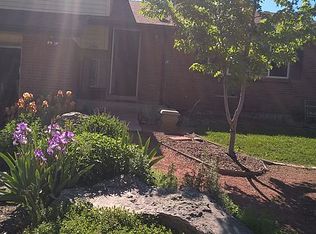Sold for $630,000 on 06/02/23
$630,000
2800 S Reed Street, Denver, CO 80227
3beds
2,258sqft
Single Family Residence
Built in 1968
8,875 Square Feet Lot
$604,400 Zestimate®
$279/sqft
$2,772 Estimated rent
Home value
$604,400
$574,000 - $635,000
$2,772/mo
Zestimate® history
Loading...
Owner options
Explore your selling options
What's special
Here's a classic home, on a classic street, in a classic neighborhood - only this one has been fully remodeled and offers a finished 4th level. BRAND NEW kitchen, flooring, ceilings (no popcorn!), paint and updated bathrooms make this a true turnkey! Spacious and bright, this home lives large with multiple living spaces. The main level offers a fresh open concept kitchen, dining and living area. Just a few steps up brings you to 3 bedrooms and a full bath. Just a few steps down and you have an oversized, ground level family room with a fireplace. But it doesn't stop their...a few steps down from here, you have a large, private bonus room, offering many choices for use. It would make a great non-conforming bedroom, an office, workout room, play room, teen space....you choose! The large backyard is private and fenced, offering great outdoor living space, as well. To round it out, you have a detached 2 car garage. All this is conveniently located near schools, parks, bike paths, shopping and entertainment. You will have easy highway access to head to the mountains or downtown. This home was lovingly lived in by just one owner - you can be the second!! Information provided herein is from sources deemed reliable but not guaranteed and is provided without the intention that any buyer rely upon it. Listing Broker takes no responsibility for it's accuracy and all information must be independently verified by buyers.
Zillow last checked: 8 hours ago
Listing updated: September 13, 2023 at 08:41pm
Listed by:
Barbara Pryor 303-885-4806 BarbaraPryor.RealEstate@gmail.com,
Colorado Home Realty
Bought with:
Anastasia Sommer
LIV Sotheby's International Realty
Source: REcolorado,MLS#: 5891326
Facts & features
Interior
Bedrooms & bathrooms
- Bedrooms: 3
- Bathrooms: 2
- Full bathrooms: 1
- 3/4 bathrooms: 1
Primary bedroom
- Level: Upper
Bedroom
- Level: Upper
Bedroom
- Level: Upper
Bathroom
- Level: Upper
Bathroom
- Level: Lower
Bonus room
- Level: Lower
Dining room
- Level: Main
Family room
- Level: Lower
Kitchen
- Level: Main
Laundry
- Level: Lower
Living room
- Level: Main
Heating
- Forced Air
Cooling
- Central Air
Appliances
- Included: Cooktop, Dishwasher, Disposal, Dryer, Oven, Range Hood, Refrigerator, Washer
Features
- Granite Counters
- Flooring: Carpet, Laminate, Wood
- Windows: Double Pane Windows
- Basement: Finished
- Number of fireplaces: 1
- Fireplace features: Family Room
Interior area
- Total structure area: 2,258
- Total interior livable area: 2,258 sqft
- Finished area above ground: 1,681
- Finished area below ground: 0
Property
Parking
- Total spaces: 2
- Parking features: Garage
- Garage spaces: 2
Features
- Levels: Tri-Level
- Exterior features: Private Yard
Lot
- Size: 8,875 sqft
- Features: Level
Details
- Parcel number: 435108026
- Zoning: S-SU-F
- Special conditions: Standard
Construction
Type & style
- Home type: SingleFamily
- Architectural style: Traditional
- Property subtype: Single Family Residence
Materials
- Frame
- Roof: Composition
Condition
- Updated/Remodeled
- Year built: 1968
Utilities & green energy
- Sewer: Public Sewer
- Water: Public
Community & neighborhood
Location
- Region: Denver
- Subdivision: Bear Valley
Other
Other facts
- Listing terms: Cash,Conventional,FHA,VA Loan
- Ownership: Individual
- Road surface type: Paved
Price history
| Date | Event | Price |
|---|---|---|
| 6/2/2023 | Sold | $630,000+414.3%$279/sqft |
Source: | ||
| 12/16/2022 | Sold | $122,500$54/sqft |
Source: Public Record Report a problem | ||
Public tax history
| Year | Property taxes | Tax assessment |
|---|---|---|
| 2024 | $2,502 +6.8% | $32,290 -8.6% |
| 2023 | $2,342 +3.6% | $35,310 +19.9% |
| 2022 | $2,261 +50% | $29,450 -2.8% |
Find assessor info on the county website
Neighborhood: Bear Valley
Nearby schools
GreatSchools rating
- 2/10Traylor Elementary SchoolGrades: PK-5Distance: 0.6 mi
- 5/10BEAR VALLEY INTERNATIONAL SCHOOLGrades: 6-8Distance: 0.8 mi
- 3/10John F Kennedy High SchoolGrades: 9-12Distance: 0.3 mi
Schools provided by the listing agent
- Elementary: Traylor Academy
- Middle: Henry
- High: John F. Kennedy
- District: Denver 1
Source: REcolorado. This data may not be complete. We recommend contacting the local school district to confirm school assignments for this home.
Get a cash offer in 3 minutes
Find out how much your home could sell for in as little as 3 minutes with a no-obligation cash offer.
Estimated market value
$604,400
Get a cash offer in 3 minutes
Find out how much your home could sell for in as little as 3 minutes with a no-obligation cash offer.
Estimated market value
$604,400
