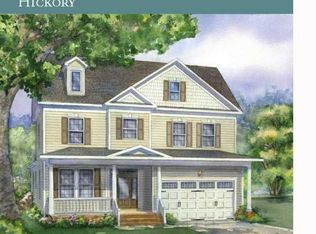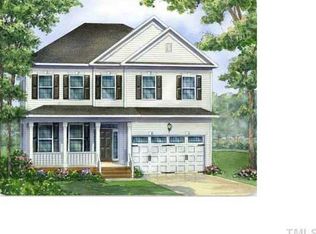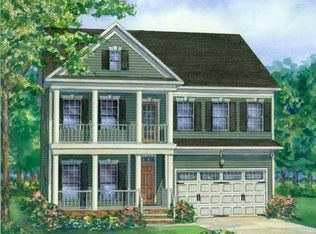Sold for $720,000
$720,000
2800 Royal Forrest Dr, Raleigh, NC 27614
4beds
2,736sqft
Single Family Residence, Residential
Built in 2010
9,583.2 Square Feet Lot
$711,000 Zestimate®
$263/sqft
$2,599 Estimated rent
Home value
$711,000
$675,000 - $747,000
$2,599/mo
Zestimate® history
Loading...
Owner options
Explore your selling options
What's special
This extraordinary home, nestled on one of Bedford's most serene cul de sac streets, is the kind of property that discerning home buyers have been waiting for. This timeless craftsman style gem has updates both inside and out, and it's on a private lot in one of the most amenity rich, highly sought after neighborhoods in North Raleigh. At 2800 Royal Forrest Drive you'll find a main floor primary suite with hardwood floors and tons of natural light in the updated bath, a huge newly updated kitchen with high end appliances, a gorgeous backsplash and quartz countertops, under cabinet lighting, spacious living areas including a vaulted family room, large secondary bedrooms that all have built-in custom closet shelving, a 4th bedroom that can also serve as a bonus room or home office, a gorgeous deck with tree filled views of a conservation area, the most lovely four season sunroom just off of the breakfast area, luxurious 2-person built-in hot tub, full irrigation system with gorgeous mature plantings surrounding the home, NEW roof, NEW exterior paint, NEW interior paint, crown molding and plantation shutters, and TONS of storage. You must come see this home in person as there is nothing on the market like it in Bedford! It has been impeccably maintained and gracefully improved by original owners, and the location just cannot be beat. Convenient to 540, RTP, Wake Forest, Wakefield Country Club and all of the conveniences you would ever need. Book your showing today ... this is the one!
Zillow last checked: 8 hours ago
Listing updated: October 28, 2025 at 01:12am
Listed by:
Jill Kuhn 919-208-4719,
Five Over Four Realty
Bought with:
Beth Marks, 241833
Compass -- Cary
Source: Doorify MLS,MLS#: 10109393
Facts & features
Interior
Bedrooms & bathrooms
- Bedrooms: 4
- Bathrooms: 3
- Full bathrooms: 2
- 1/2 bathrooms: 1
Heating
- Heat Pump, Natural Gas
Cooling
- Central Air
Features
- Flooring: Carpet, Hardwood, Tile
- Basement: Crawl Space
- Number of fireplaces: 1
Interior area
- Total structure area: 2,736
- Total interior livable area: 2,736 sqft
- Finished area above ground: 2,736
- Finished area below ground: 0
Property
Parking
- Total spaces: 4
- Parking features: Garage - Attached
- Attached garage spaces: 2
Features
- Levels: Two
- Stories: 2
- Has spa: Yes
- Has view: Yes
Lot
- Size: 9,583 sqft
Details
- Parcel number: 1729749341
- Special conditions: Standard
Construction
Type & style
- Home type: SingleFamily
- Architectural style: Craftsman, Traditional
- Property subtype: Single Family Residence, Residential
Materials
- Fiber Cement
- Foundation: Permanent
- Roof: Shingle
Condition
- New construction: No
- Year built: 2010
Utilities & green energy
- Sewer: Public Sewer
- Water: Public
Community & neighborhood
Location
- Region: Raleigh
- Subdivision: Bedford at Falls River
HOA & financial
HOA
- Has HOA: Yes
- HOA fee: $82 monthly
- Services included: Unknown
Price history
| Date | Event | Price |
|---|---|---|
| 8/22/2025 | Sold | $720,000-0.7%$263/sqft |
Source: | ||
| 7/19/2025 | Pending sale | $725,000$265/sqft |
Source: | ||
| 7/16/2025 | Listed for sale | $725,000+113.5%$265/sqft |
Source: | ||
| 7/20/2010 | Sold | $339,500$124/sqft |
Source: Public Record Report a problem | ||
Public tax history
| Year | Property taxes | Tax assessment |
|---|---|---|
| 2025 | $4,619 +0.4% | $572,393 |
| 2024 | $4,600 +3.9% | $572,393 +41.5% |
| 2023 | $4,428 +7.6% | $404,428 |
Find assessor info on the county website
Neighborhood: North Raleigh
Nearby schools
GreatSchools rating
- 9/10Abbott's Creek Elementary SchoolGrades: PK-5Distance: 2.1 mi
- 8/10Wakefield MiddleGrades: 6-8Distance: 1 mi
- 8/10Wakefield HighGrades: 9-12Distance: 3.5 mi
Schools provided by the listing agent
- Elementary: Wake - Abbotts Creek
- Middle: Wake - Wakefield
- High: Wake - Wakefield
Source: Doorify MLS. This data may not be complete. We recommend contacting the local school district to confirm school assignments for this home.
Get a cash offer in 3 minutes
Find out how much your home could sell for in as little as 3 minutes with a no-obligation cash offer.
Estimated market value$711,000
Get a cash offer in 3 minutes
Find out how much your home could sell for in as little as 3 minutes with a no-obligation cash offer.
Estimated market value
$711,000


