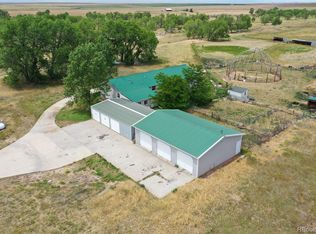Sold for $702,000
$702,000
2800 Rio Osa Street, Byers, CO 80103
3beds
5,016sqft
Manufactured Home
Built in 2002
40 Acres Lot
$724,800 Zestimate®
$140/sqft
$2,802 Estimated rent
Home value
$724,800
$623,000 - $826,000
$2,802/mo
Zestimate® history
Loading...
Owner options
Explore your selling options
What's special
5016 SF ranch home (including unfinished basement). The home has a new roof, new carpet and new exterior painting. The primary bedroom has a connected room that could be used as a sitting room, nursery, office, etc, with a large en-suite bathroom. It could also easily be re-configured to become a 4th bedroom. The home has high ceilings, gas fireplace, double pane windows, granite countertops, 2 home heating units and central air. In addition to the dining room there is also another room adjacent to kitchen with french doors which would also make a very nice office, or breakfast room. IRRIGATION WELL: pumping approximately 125 gallons per minute, permitted to irrigated up to 40 acre for field irrigation, previously used for vegetables, hemp and other agricultural crops. This well adds significant value to a property and may also be able to provide some passive farm income. Other 35-40 acre parcels typically do not have such a well as an additional benefit. Additionally the 40.12 acre property has an 1,800 sq.ft. shop. If gardening is your thing there is framework for a 30x80 greenhouse. Property is located on a dead end road with only 8 homes on Rio Oso St. Property is approximately 3 miles from Byers and I-70. An accessory dwelling unit (home) may also be built on the property, county regulations would apply. No covenants. Seller is motivated and will entertain offers on this unique property.
Zillow last checked: 8 hours ago
Listing updated: April 30, 2024 at 03:07pm
Listed by:
Don Clymer 303-921-6961,
CR Realty, LLC
Bought with:
Jody Malone, 001321874
Teater Realty Company
Source: REcolorado,MLS#: 8871850
Facts & features
Interior
Bedrooms & bathrooms
- Bedrooms: 3
- Bathrooms: 3
- Full bathrooms: 2
- 1/2 bathrooms: 1
- Main level bathrooms: 3
- Main level bedrooms: 3
Primary bedroom
- Level: Main
- Area: 234 Square Feet
- Dimensions: 18 x 13
Bedroom
- Level: Main
- Area: 132 Square Feet
- Dimensions: 12 x 11
Bedroom
- Level: Main
- Area: 132 Square Feet
- Dimensions: 12 x 11
Primary bathroom
- Description: Double Sink, Shower, Spa Tub
- Level: Main
- Area: 132 Square Feet
- Dimensions: 12 x 11
Bathroom
- Level: Main
Bathroom
- Level: Main
Dining room
- Level: Main
- Area: 143 Square Feet
- Dimensions: 13 x 11
Family room
- Level: Main
- Area: 289 Square Feet
- Dimensions: 17 x 17
Kitchen
- Level: Main
- Area: 126 Square Feet
- Dimensions: 14 x 9
Laundry
- Level: Main
Library
- Description: Add. Bedroom/Office/Nursery/ Attached To Primary
- Level: Main
- Area: 156 Square Feet
- Dimensions: 13 x 12
Living room
- Level: Main
- Area: 270 Square Feet
- Dimensions: 18 x 15
Office
- Description: Breakfast Nook, Office
- Level: Main
- Area: 120 Square Feet
- Dimensions: 15 x 8
Heating
- Forced Air
Cooling
- Central Air
Appliances
- Included: Dishwasher, Microwave, Range, Refrigerator
Features
- Ceiling Fan(s), Granite Counters
- Flooring: Carpet, Wood
- Windows: Bay Window(s), Double Pane Windows
- Basement: Full,Unfinished
- Number of fireplaces: 1
- Fireplace features: Family Room, Gas
Interior area
- Total structure area: 5,016
- Total interior livable area: 5,016 sqft
- Finished area above ground: 3,024
- Finished area below ground: 0
Property
Parking
- Total spaces: 3
- Details: RV Spaces: 3
Features
- Levels: One
- Stories: 1
- Fencing: Partial
Lot
- Size: 40 Acres
- Features: Cul-De-Sac, Irrigated, Level
- Residential vegetation: Cleared
Details
- Parcel number: R0138408
- Zoning: A-3
- Special conditions: Standard
- Horses can be raised: Yes
- Horse amenities: Well Allows For
Construction
Type & style
- Home type: MobileManufactured
- Property subtype: Manufactured Home
Materials
- Frame
- Foundation: Structural
- Roof: Composition
Condition
- Year built: 2002
Utilities & green energy
- Water: Well
- Utilities for property: Electricity Connected, Propane
Community & neighborhood
Location
- Region: Byers
- Subdivision: Preserve At West Bijou
Other
Other facts
- Body type: Triple Wide
- Listing terms: Cash,Conventional,Farm Service Agency,USDA Loan,VA Loan
- Ownership: Individual
- Road surface type: Gravel
Price history
| Date | Event | Price |
|---|---|---|
| 4/30/2024 | Sold | $702,000-3.2%$140/sqft |
Source: | ||
| 3/31/2024 | Pending sale | $725,000$145/sqft |
Source: | ||
| 3/12/2024 | Price change | $725,000-6.5%$145/sqft |
Source: | ||
| 11/27/2023 | Price change | $775,000-3%$155/sqft |
Source: | ||
| 10/3/2023 | Price change | $799,000-3.7%$159/sqft |
Source: | ||
Public tax history
| Year | Property taxes | Tax assessment |
|---|---|---|
| 2025 | $4,101 +0.5% | $54,570 -9% |
| 2024 | $4,081 +44.9% | $59,950 |
| 2023 | $2,816 -1.2% | $59,950 +54.8% |
Find assessor info on the county website
Neighborhood: 80103
Nearby schools
GreatSchools rating
- 5/10Byers Elementary SchoolGrades: PK-6Distance: 3.3 mi
- 4/10Byers Junior-Senior High SchoolGrades: 7-12Distance: 3.3 mi
Schools provided by the listing agent
- Elementary: Byers Public School
- Middle: Byers Public School
- High: Byers Public School
- District: Byers 32-J
Source: REcolorado. This data may not be complete. We recommend contacting the local school district to confirm school assignments for this home.
Get a cash offer in 3 minutes
Find out how much your home could sell for in as little as 3 minutes with a no-obligation cash offer.
Estimated market value$724,800
Get a cash offer in 3 minutes
Find out how much your home could sell for in as little as 3 minutes with a no-obligation cash offer.
Estimated market value
$724,800
