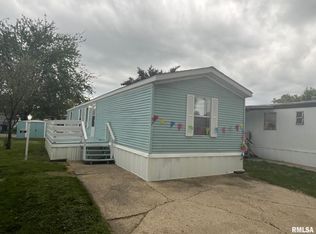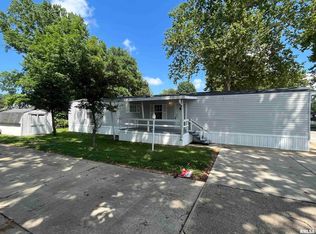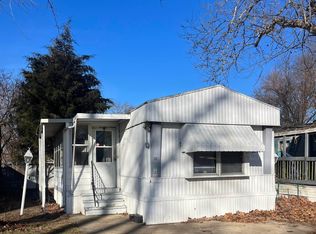Sold for $19,000
$19,000
2800 Ridge Ave Trailer 116, Springfield, IL 62702
2beds
--sqft
Manufactured Home
Built in 1989
-- sqft lot
$19,500 Zestimate®
$--/sqft
$-- Estimated rent
Home value
$19,500
$18,000 - $21,000
Not available
Zestimate® history
Loading...
Owner options
Explore your selling options
What's special
Welcome to this inviting and well-maintained home nestled in the Ridge Village Mobile Home Park. Surrounded by mature trees and tucked away in a serene setting, this property offers the perfect blend of comfort and convenience. Step inside to an open floor plan that boasts a spacious kitchen—ideal for cooking and entertaining—along with fresh paint and brand-new laminate flooring throughout. The large, covered front porch is perfect for enjoying your morning coffee or relaxing in the evenings. A unique bonus room, formerly a jacuzzi space, offers endless potential. Transform it into an additional bedroom, office, craft room, or play area—whatever suits your needs. Additional features include two concrete grill pads for outdoor gatherings, a storage shed, and all appliances included, making this home truly move-in ready. Please note: Pre-approval for lot leasing is required. Per Ridge Village community rules, this home cannot be used as a rental; occupancy is limited to the owner or the owner’s family members only. Don’t miss this opportunity to own a beautiful home in a peaceful, established community!
Zillow last checked: 8 hours ago
Listing updated: August 05, 2025 at 01:01pm
Listed by:
Wesley Peterson Pref:863-342-6560,
Keller Williams Capital
Bought with:
Logan Cunningham, 475207100
Keller Williams Capital
Source: RMLS Alliance,MLS#: CA1037885 Originating MLS: Capital Area Association of Realtors
Originating MLS: Capital Area Association of Realtors

Facts & features
Interior
Bedrooms & bathrooms
- Bedrooms: 2
- Bathrooms: 2
- Full bathrooms: 2
Bedroom 1
- Level: Main
- Dimensions: 14ft 2in x 25ft 0in
Bedroom 2
- Level: Main
- Dimensions: 11ft 8in x 10ft 9in
Kitchen
- Level: Main
- Dimensions: 15ft 6in x 14ft 7in
Main level
- Area: 1080
Heating
- Forced Air
Property
Parking
- Parking features: Shared Driveway
- Has uncovered spaces: Yes
Lot
- Features: Other
Construction
Type & style
- Home type: MobileManufactured
- Property subtype: Manufactured Home
Materials
- Aluminum Siding
- Roof: Metal
Condition
- Year built: 1989
Details
- Builder model: Nrth River
Utilities & green energy
- Sewer: Public Sewer
- Water: Public
Community & neighborhood
Location
- Region: Springfield
Price history
| Date | Event | Price |
|---|---|---|
| 8/5/2025 | Sold | $19,000-11.6% |
Source: | ||
| 7/17/2025 | Pending sale | $21,500 |
Source: | ||
| 7/9/2025 | Price change | $21,500-8.5% |
Source: | ||
| 5/16/2025 | Listed for sale | $23,500+47.9% |
Source: | ||
| 9/12/2024 | Listing removed | -- |
Source: Owner Report a problem | ||
Public tax history
Tax history is unavailable.
Neighborhood: 62702
Nearby schools
GreatSchools rating
- 1/10Feitshans Elementary SchoolGrades: PK-5Distance: 2.4 mi
- 1/10Washington Middle SchoolGrades: 6-8Distance: 1.6 mi
- 1/10Lanphier High SchoolGrades: 9-12Distance: 1.8 mi
Schools provided by the listing agent
- High: Lanphier High School
Source: RMLS Alliance. This data may not be complete. We recommend contacting the local school district to confirm school assignments for this home.


